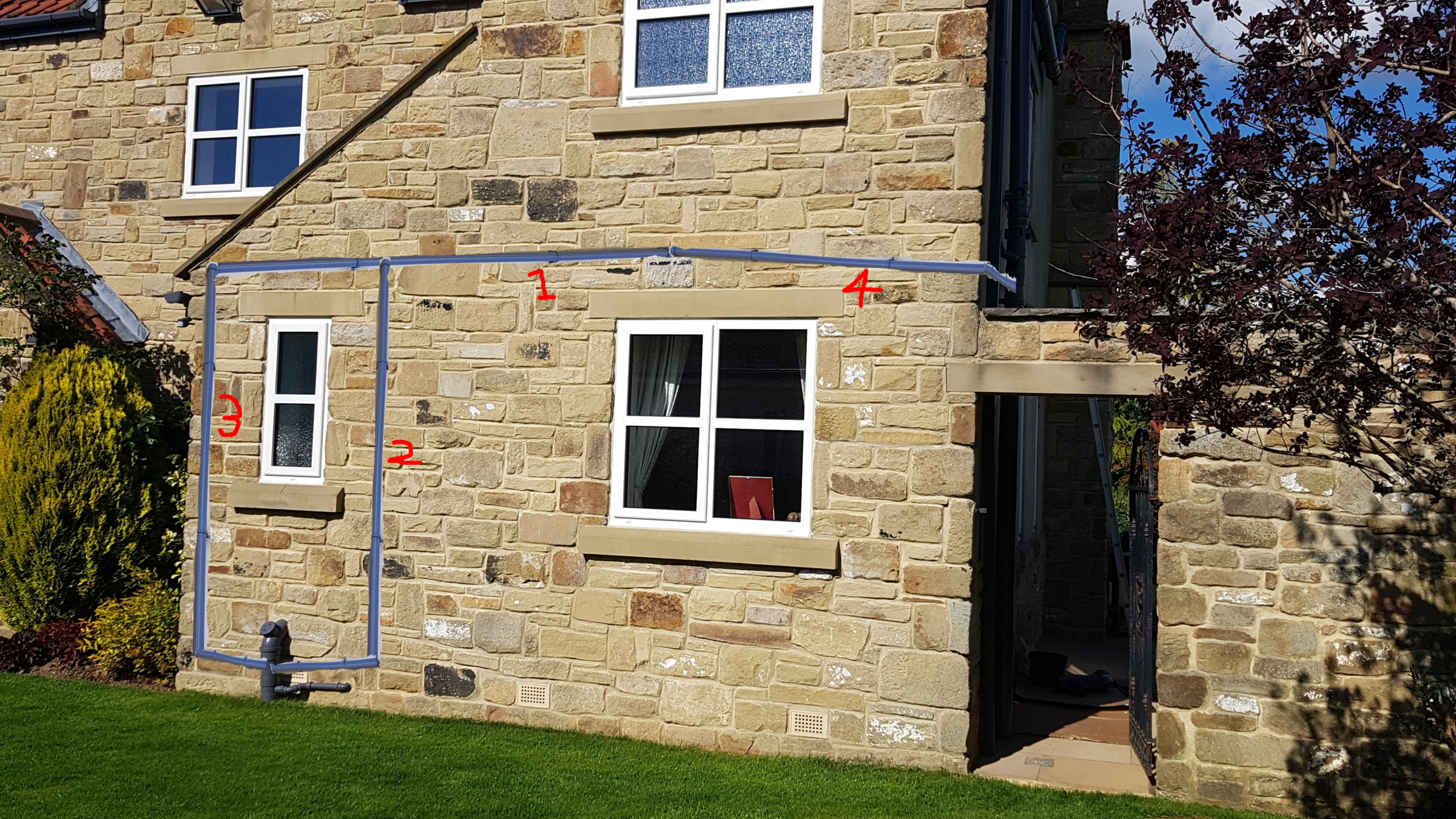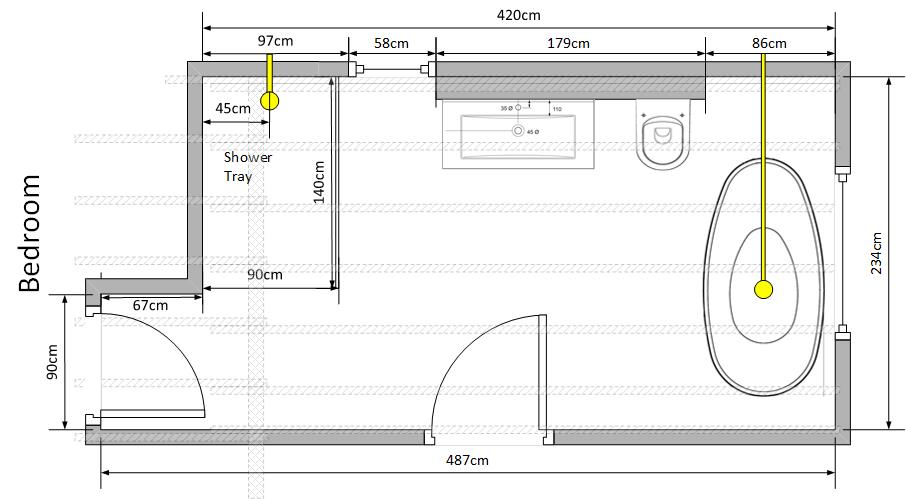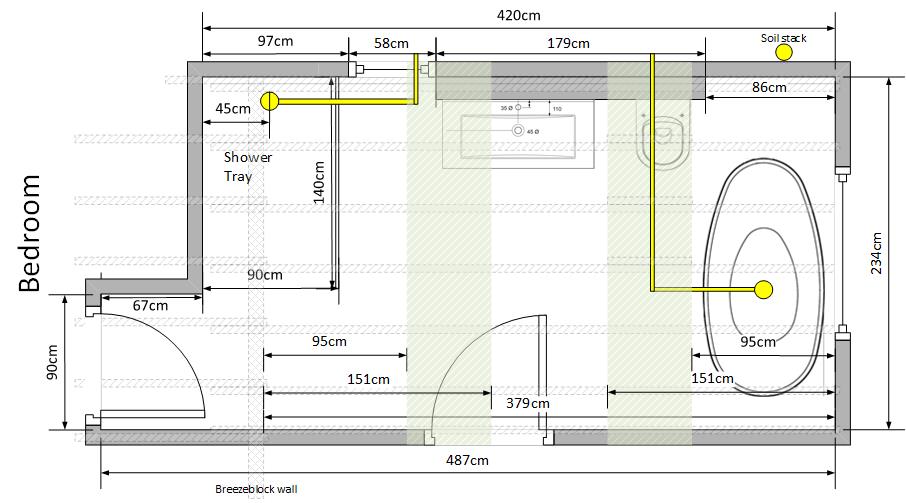Hi, as part of my bathroom refurbishment I was planning to get a stone resin bath and to run the 40mm waste pipe through a number of joists to the side wall of the house where the soil stack is located.
However, having paid a structural engineer to check that my joists could handle such a heavy bath, the answer was no and that I should also avoid running the waste pipe for the bath through the joists as the joists were very close to their "full capacity carrying normal domestic loadings".
The only option left for me is to run the waste pipe with the joists and bring it out of the front of the house. Here's a photo showing some possible routes I can use to run the waste. The pipe exits the house below the upstairs bathroom window.
1. Run the pipe to the left, then down to the soil pipe below the downstairs toilet using the most direct route 2, down the middle of the wall!
3. To the left again, but run the pipe closer to the edge of the house, then double back to the downstairs toilet soil pipe. Although a longer run, the point of this is to attempt to minimise the impact by placing it near the side wall as there are a couple of drain pipes around the front that are positioned close to wall edges.
4. Run the pipe around the house corner to the existing soil pipe. Although there is a drain pipe between the edge of the side of the house and the soil pipe, this is narrow enough that it wouldn't interfere with the waste pipe. So this run would require two straight lengths and a single 90 degree elbow to reach the soil pipe, where a new boss connection would be used to attach it.
In your experience, which would be the best run?
I like the idea of the shorter run to the soil pipe at the side of the house, but routing round an external corner doesn't feel "normal"! Maybe I'm wrong?
However, having paid a structural engineer to check that my joists could handle such a heavy bath, the answer was no and that I should also avoid running the waste pipe for the bath through the joists as the joists were very close to their "full capacity carrying normal domestic loadings".
The only option left for me is to run the waste pipe with the joists and bring it out of the front of the house. Here's a photo showing some possible routes I can use to run the waste. The pipe exits the house below the upstairs bathroom window.
1. Run the pipe to the left, then down to the soil pipe below the downstairs toilet using the most direct route 2, down the middle of the wall!
3. To the left again, but run the pipe closer to the edge of the house, then double back to the downstairs toilet soil pipe. Although a longer run, the point of this is to attempt to minimise the impact by placing it near the side wall as there are a couple of drain pipes around the front that are positioned close to wall edges.
4. Run the pipe around the house corner to the existing soil pipe. Although there is a drain pipe between the edge of the side of the house and the soil pipe, this is narrow enough that it wouldn't interfere with the waste pipe. So this run would require two straight lengths and a single 90 degree elbow to reach the soil pipe, where a new boss connection would be used to attach it.
In your experience, which would be the best run?
I like the idea of the shorter run to the soil pipe at the side of the house, but routing round an external corner doesn't feel "normal"! Maybe I'm wrong?
Last edited:




