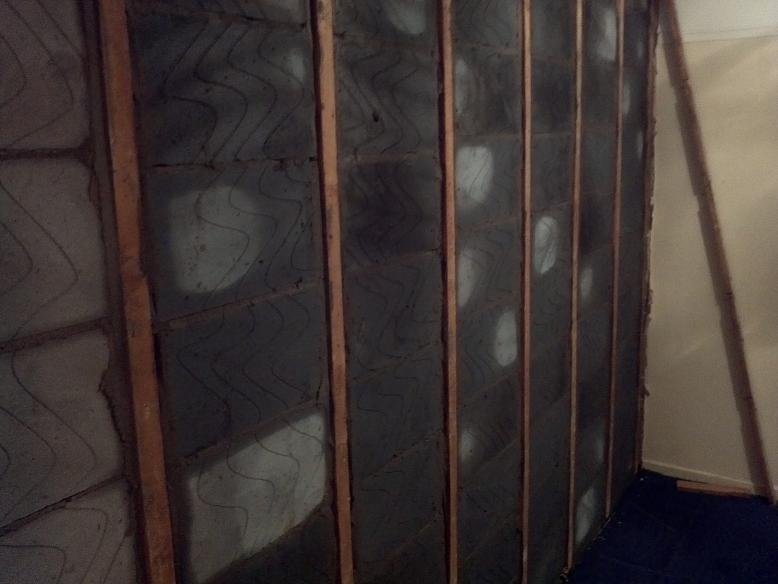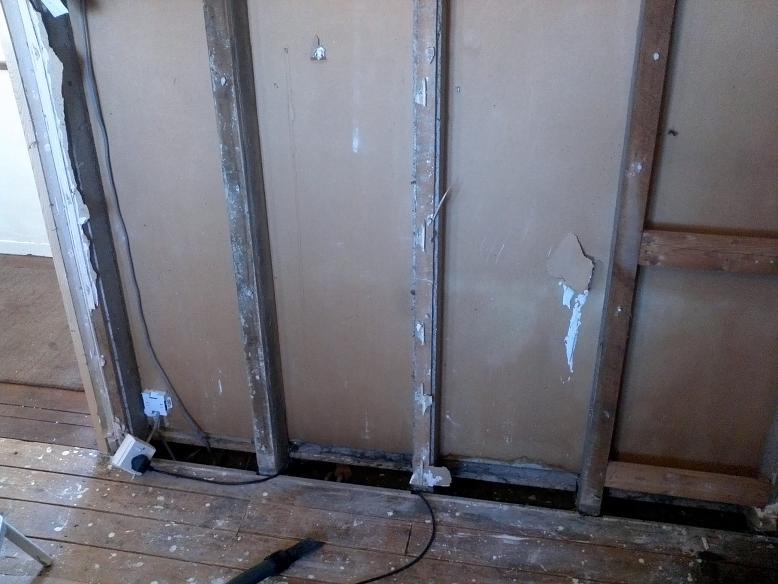Hi,
I have an airey house that has been bricked up on the outside. I have just finished blocking up between the vertical columns. I basically took all of the internal plasterboard off and cut blocks to fit the gaps the tied them in to the columns with large 90 degree metal ties all the way from the ground to the wooden plate at the top of the spine wall. once at the top i filled the gap with a 2 part polyester resin rather than cement so that the top plate is actually resting on the blocks and not hovering 1cm above them. my hope is that now the spine wall should be strong enough and be load bearing to a higher degree than it was originally. I plan to make the attic into a useable space. it wont be to regs etc as i do not have the headroom to get it classed as an extra room so it will just be an office for myself with no permanent stairs.
Firslty do you think what i have done will improve the load bearing ability of the spine wall. Secondly , i was going to use i beams ,175mm ish to go across the entire span ( 6m, the spine wall divides the house into 2.5m and 3.5 m spans.) as they are light . My only concern is that my house doesnt have many right angles and it would be easier to get some 8 by 2 to fit and do it in 2 pieces and bolt together over the spinewall, this would weigh more though. My eaves are quit shallow , i'm not currently sure how much of an angle i would have to cut to get the wood to fit under them.Any one have a good idea of the best way to go forward.
As there are few fans of the Airey house i shall say that if it got knocked down i could probably put up betwwen 7 and 9 smaller houses which was the main reason i bought it. if i could buy my neighbours house from the council i reckon you could get between 13 and 15 in total. all i need is an earthquake now.
I have an airey house that has been bricked up on the outside. I have just finished blocking up between the vertical columns. I basically took all of the internal plasterboard off and cut blocks to fit the gaps the tied them in to the columns with large 90 degree metal ties all the way from the ground to the wooden plate at the top of the spine wall. once at the top i filled the gap with a 2 part polyester resin rather than cement so that the top plate is actually resting on the blocks and not hovering 1cm above them. my hope is that now the spine wall should be strong enough and be load bearing to a higher degree than it was originally. I plan to make the attic into a useable space. it wont be to regs etc as i do not have the headroom to get it classed as an extra room so it will just be an office for myself with no permanent stairs.
Firslty do you think what i have done will improve the load bearing ability of the spine wall. Secondly , i was going to use i beams ,175mm ish to go across the entire span ( 6m, the spine wall divides the house into 2.5m and 3.5 m spans.) as they are light . My only concern is that my house doesnt have many right angles and it would be easier to get some 8 by 2 to fit and do it in 2 pieces and bolt together over the spinewall, this would weigh more though. My eaves are quit shallow , i'm not currently sure how much of an angle i would have to cut to get the wood to fit under them.Any one have a good idea of the best way to go forward.
As there are few fans of the Airey house i shall say that if it got knocked down i could probably put up betwwen 7 and 9 smaller houses which was the main reason i bought it. if i could buy my neighbours house from the council i reckon you could get between 13 and 15 in total. all i need is an earthquake now.




