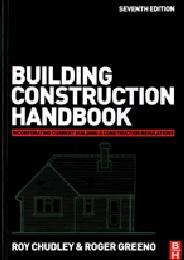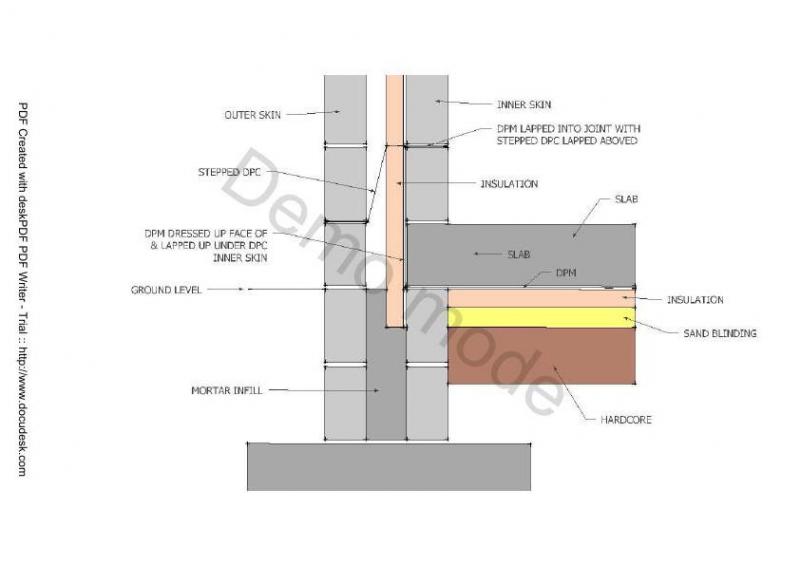An interesting set of pics from a self builder here: http://www.tony.warner.btinternet.co.uk/photo.htm
A question for those more expereinced than myself, take a look at this set: http://www.tony.warner.btinternet.co.uk/Phase1c.htm
He/she have laid the concrete to below DPC and I guess may screed it to DPC later.
I have noticed on other's projects, the DPM can get ripped a bit after the concrete is laid if it is still visible and I would not want that to occur on my projects
Another detail I have seen drawn is lay the concrete to DPC then lay screed to a level above DPC.
What do others consider best practice to minimise the risk of puncturing the DPM after concrete has been placed?
A question for those more expereinced than myself, take a look at this set: http://www.tony.warner.btinternet.co.uk/Phase1c.htm
He/she have laid the concrete to below DPC and I guess may screed it to DPC later.
I have noticed on other's projects, the DPM can get ripped a bit after the concrete is laid if it is still visible and I would not want that to occur on my projects
Another detail I have seen drawn is lay the concrete to DPC then lay screed to a level above DPC.
What do others consider best practice to minimise the risk of puncturing the DPM after concrete has been placed?




