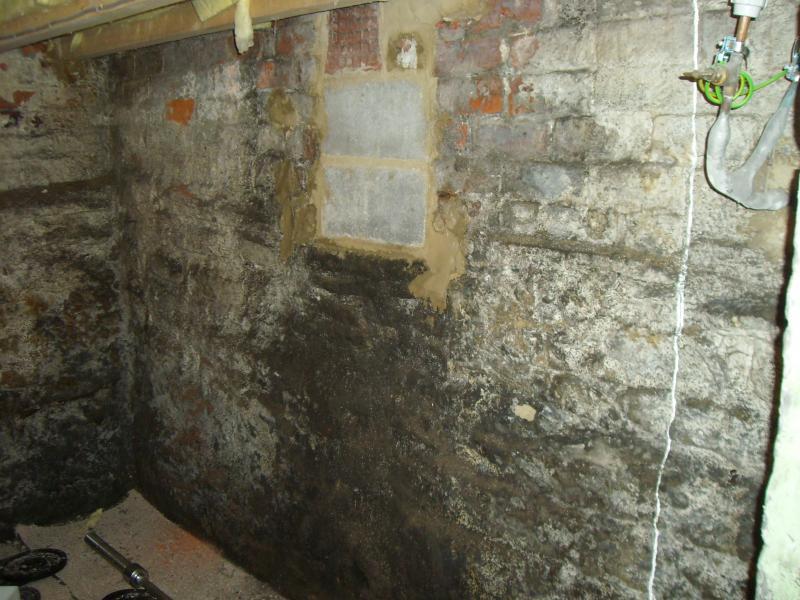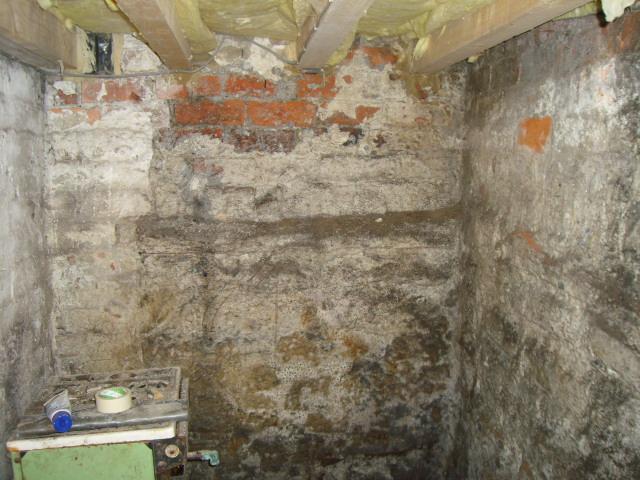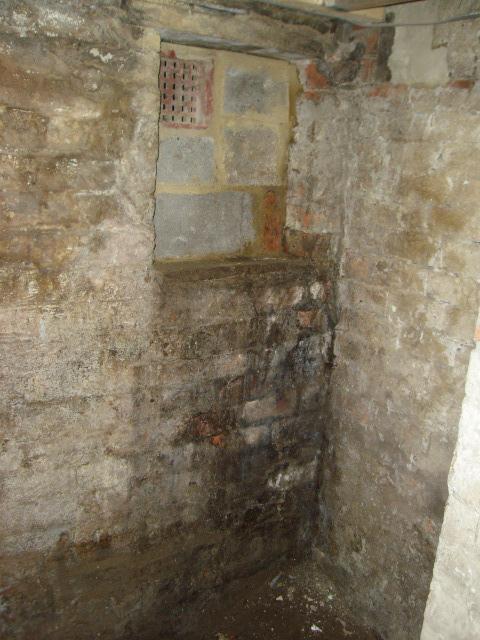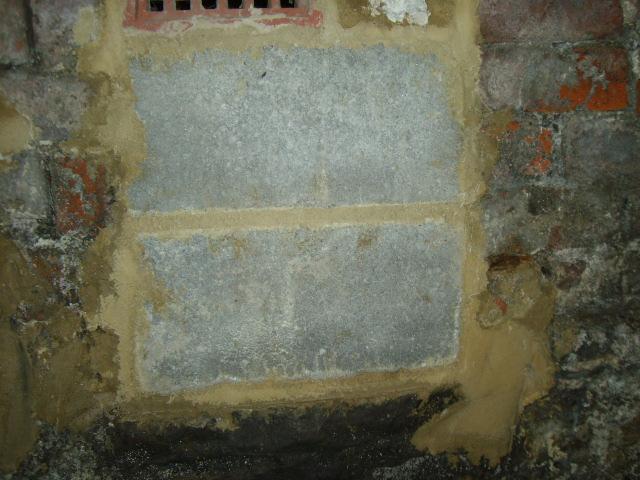Hi,
I live in a 100yr old mid terraced house with a large basement which is really damp. I think the reason is due to penetrating water through the old brickwork, its pretty bad in some places. It's really the front and back walls that are the problem.
I had a specialist in tonight to discuss tanking and he advised the menbrane method on the front and back wall only and then resetting a new floor. All in this will cost about £4000 which is alot more than I expected and i'm also concerned that the menbrane style of tanking does not address the issue of damaged brickwork and missing mortar.
So i'm thinking od doing the two walls myself using a cement based tanking method. I was planning on needlegunning down to the bare brick, pointing the walls then slapping on the cement tanking. Hopefully this will stop alot of the water penetrating in and therefore reduce the dampness alot.
I've read that cement tanking sometimes has problems regarding pressure build up, but as i'm only doing the two outer walls (back and front of house) i'm hoping this wont be a problem.
What do you guys think, would this be a good idea and would it be worth the time and effort or should i just accept a damp basement if i'm not willing to pay the big bucks for the menbrane. The damp isn't a huge problem at the moment and is pretty standard for the type of house in this area. It just means my basement is pretty useless at the moment
Thanks for any advice.
I live in a 100yr old mid terraced house with a large basement which is really damp. I think the reason is due to penetrating water through the old brickwork, its pretty bad in some places. It's really the front and back walls that are the problem.
I had a specialist in tonight to discuss tanking and he advised the menbrane method on the front and back wall only and then resetting a new floor. All in this will cost about £4000 which is alot more than I expected and i'm also concerned that the menbrane style of tanking does not address the issue of damaged brickwork and missing mortar.
So i'm thinking od doing the two walls myself using a cement based tanking method. I was planning on needlegunning down to the bare brick, pointing the walls then slapping on the cement tanking. Hopefully this will stop alot of the water penetrating in and therefore reduce the dampness alot.
I've read that cement tanking sometimes has problems regarding pressure build up, but as i'm only doing the two outer walls (back and front of house) i'm hoping this wont be a problem.
What do you guys think, would this be a good idea and would it be worth the time and effort or should i just accept a damp basement if i'm not willing to pay the big bucks for the menbrane. The damp isn't a huge problem at the moment and is pretty standard for the type of house in this area. It just means my basement is pretty useless at the moment
Thanks for any advice.






