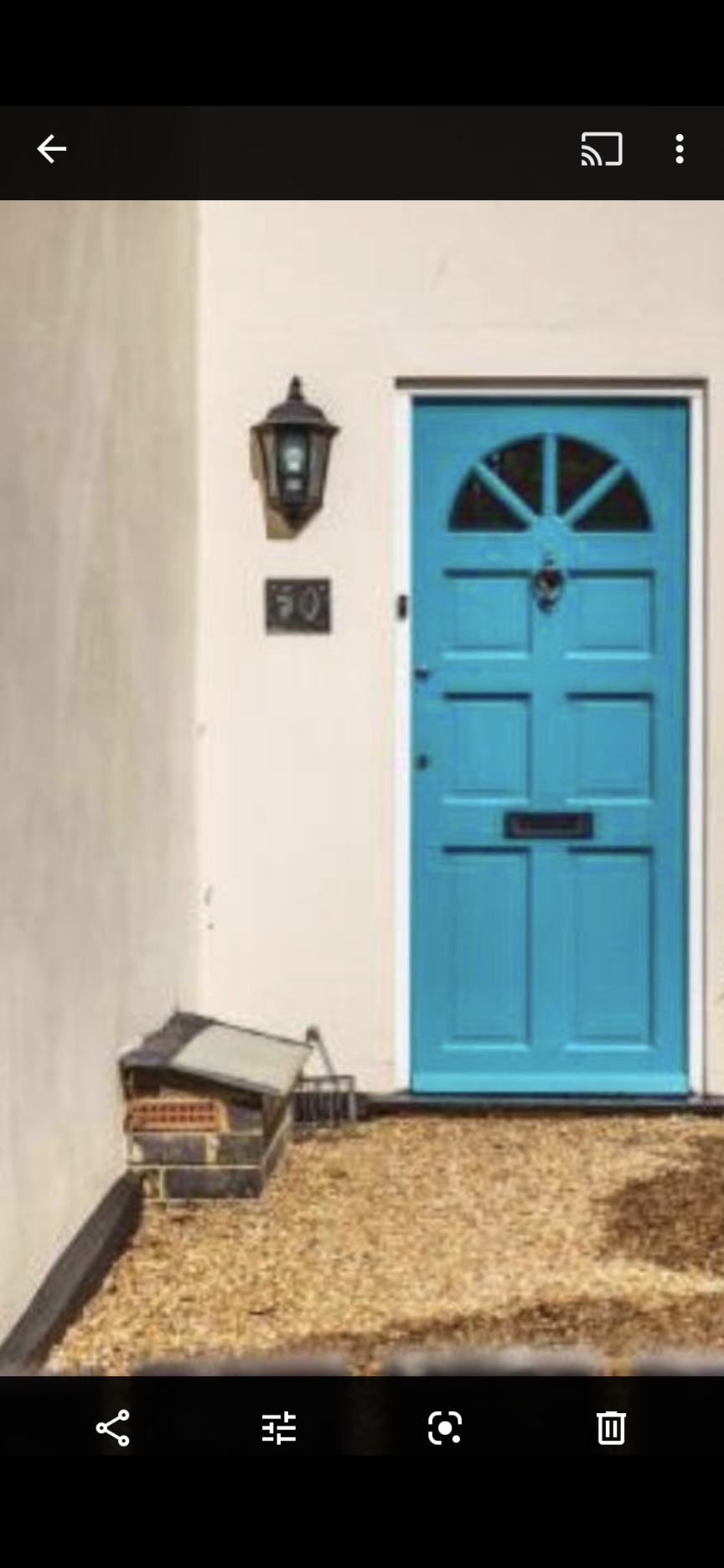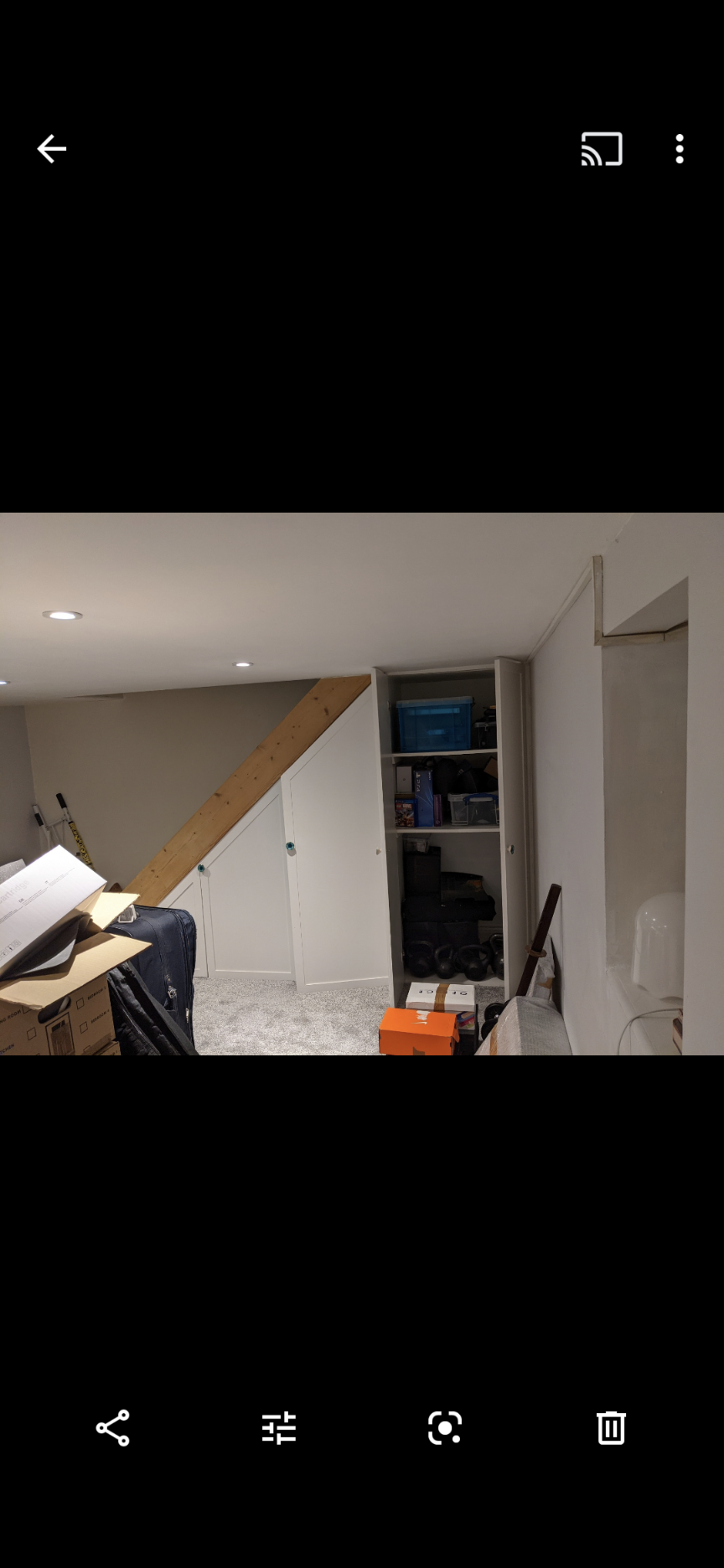- Joined
- 26 Dec 2020
- Messages
- 4
- Reaction score
- 0
- Country

Hello there, first time poster here.
I've just bought my first house in the UK and am looking for advice to improve my basement ventilation.
It's 4.74x3.76m, approx 1.8m high. It's been tanked, carpeted and has no apparent damp issues. It has a radiator, does warm up but cools down quite quickly. The previous owners used it as a games and movie room.
It has a pretty open staircase straight up into our living room, so it's quite well ventilated here.
It has an ugly exhaust fan set within an alcove (see pictures, excuse the mess) which is controlled by a Vent-Axia humidistat. This has slipped down off its mounting (I'm not entirely sure what's holding it up apart from the ducting) and there's a small gap around the fan where it sits next to a small pane of glass. The fan exhausts through a pretty ugly vent above ground, next to a pane of lead tanked frosted glass, which is again pretty ugly as you can see through it to the glue used to fix it to the bricks, and the lead tanking needs resealing. There's also some airbricks (see pictures). The alcove is very cold compared to the rest of the room.
I've bought a hygrometer and the fan doesn't seem to make any difference to the humidity at all (ranges 55-65%). It was running for several days with no change, and has been off for several days with no change - possibly it was actually better when its off (exhausting my hot air?). It's also incredibly noisy and can be heard from the floor above. We don't like it. The previous owners said they didn't run it very much.
I'm thinking of taking the fan and internal bit of glass out entirely, replacing the vent with another airbrick and the pane of glass with something double glazed that insulates better. If there's some clever way to enhance the light coming through that would be great. I'd monitor humidity and get a decent/efficient dehumidifier.
Would this be sensible?
Do you have any suggestions about the best way to approach replacing the pane of glass/lead tanking with something better?
Are the airbricks necessary?
Should the window remain slanted?
Any other ideas about what to do with the alcove would be great. Is it achieving anything, e.g. some passive ventilation, or just reducing my insulation and increasing the heating bill?
Daylight shafts or even the flat glass cover on these links look interesting but may be an expensive/complicated solution vs. a small double glazed window pane for now, and the window might not be big enough.
Any suggestions, advice or tips appreciated!
Cheers for any help.
I've just bought my first house in the UK and am looking for advice to improve my basement ventilation.
It's 4.74x3.76m, approx 1.8m high. It's been tanked, carpeted and has no apparent damp issues. It has a radiator, does warm up but cools down quite quickly. The previous owners used it as a games and movie room.
It has a pretty open staircase straight up into our living room, so it's quite well ventilated here.
It has an ugly exhaust fan set within an alcove (see pictures, excuse the mess) which is controlled by a Vent-Axia humidistat. This has slipped down off its mounting (I'm not entirely sure what's holding it up apart from the ducting) and there's a small gap around the fan where it sits next to a small pane of glass. The fan exhausts through a pretty ugly vent above ground, next to a pane of lead tanked frosted glass, which is again pretty ugly as you can see through it to the glue used to fix it to the bricks, and the lead tanking needs resealing. There's also some airbricks (see pictures). The alcove is very cold compared to the rest of the room.
I've bought a hygrometer and the fan doesn't seem to make any difference to the humidity at all (ranges 55-65%). It was running for several days with no change, and has been off for several days with no change - possibly it was actually better when its off (exhausting my hot air?). It's also incredibly noisy and can be heard from the floor above. We don't like it. The previous owners said they didn't run it very much.
I'm thinking of taking the fan and internal bit of glass out entirely, replacing the vent with another airbrick and the pane of glass with something double glazed that insulates better. If there's some clever way to enhance the light coming through that would be great. I'd monitor humidity and get a decent/efficient dehumidifier.
Would this be sensible?
Do you have any suggestions about the best way to approach replacing the pane of glass/lead tanking with something better?
Are the airbricks necessary?
Should the window remain slanted?
Any other ideas about what to do with the alcove would be great. Is it achieving anything, e.g. some passive ventilation, or just reducing my insulation and increasing the heating bill?
Daylight shafts or even the flat glass cover on these links look interesting but may be an expensive/complicated solution vs. a small double glazed window pane for now, and the window might not be big enough.
Any suggestions, advice or tips appreciated!
Cheers for any help.
Last edited:









