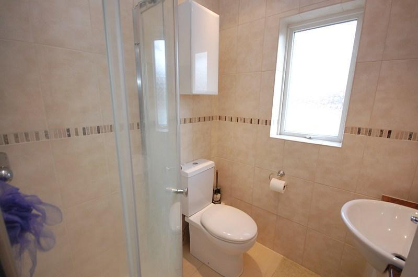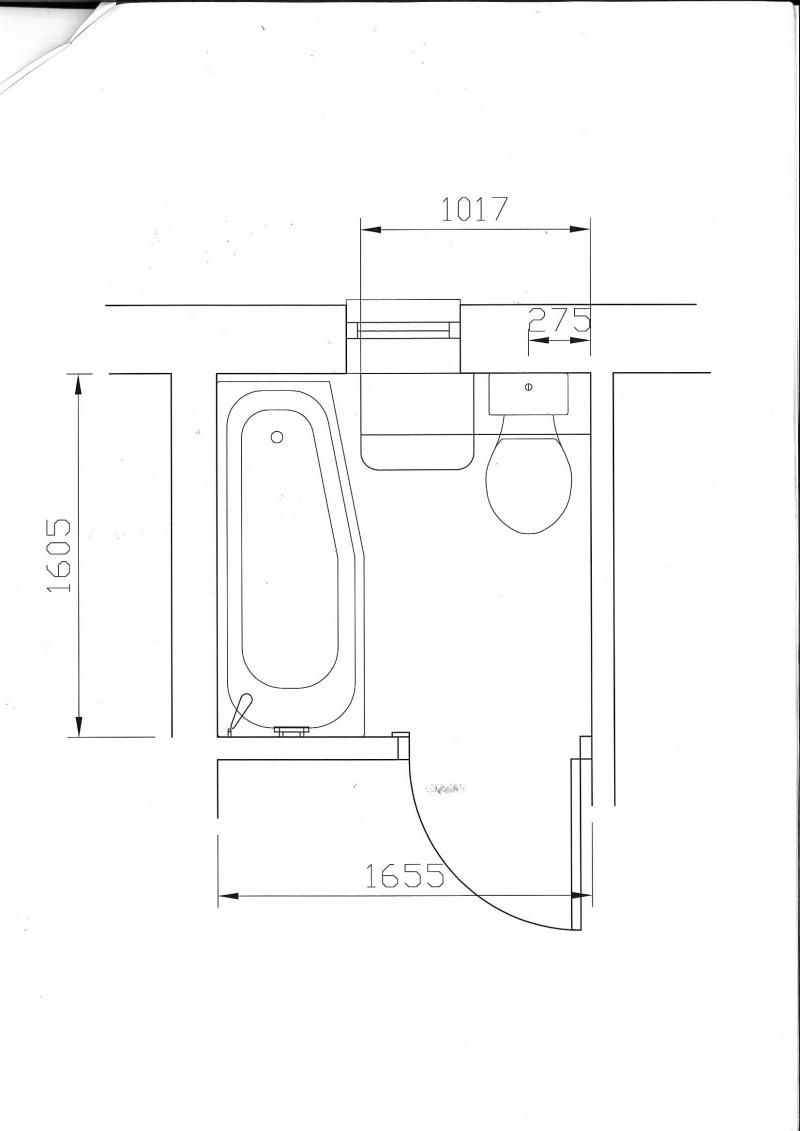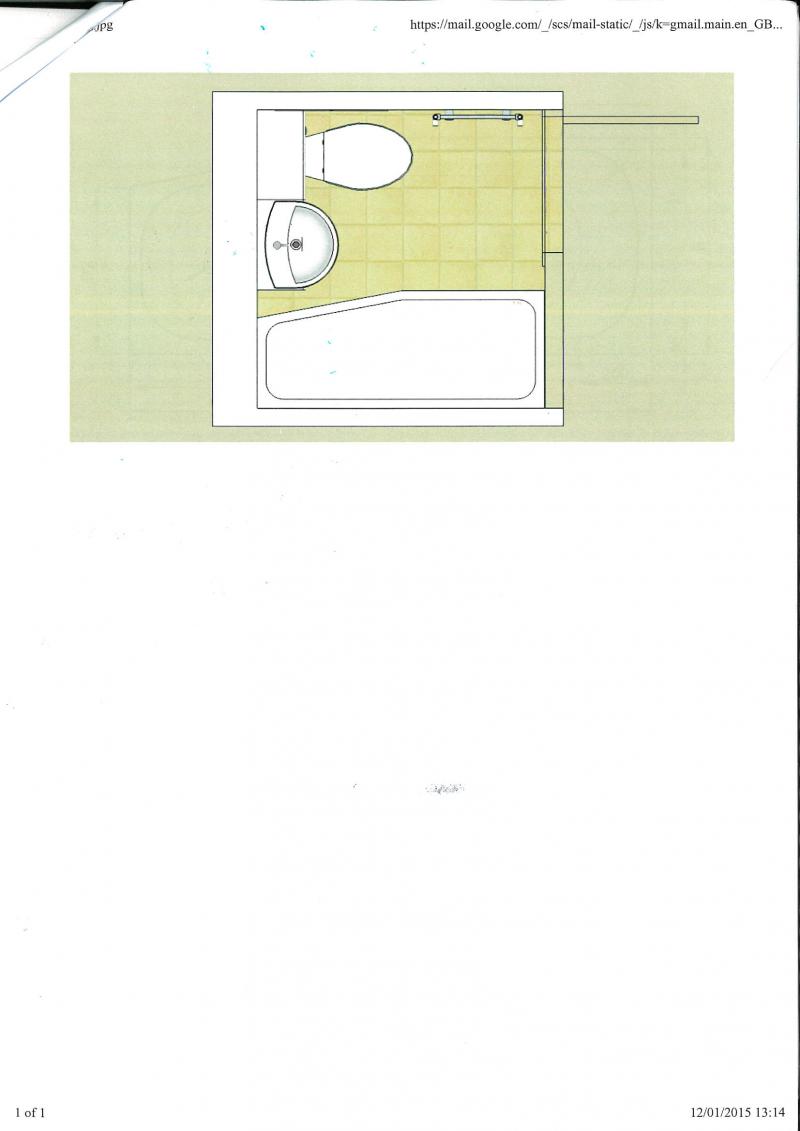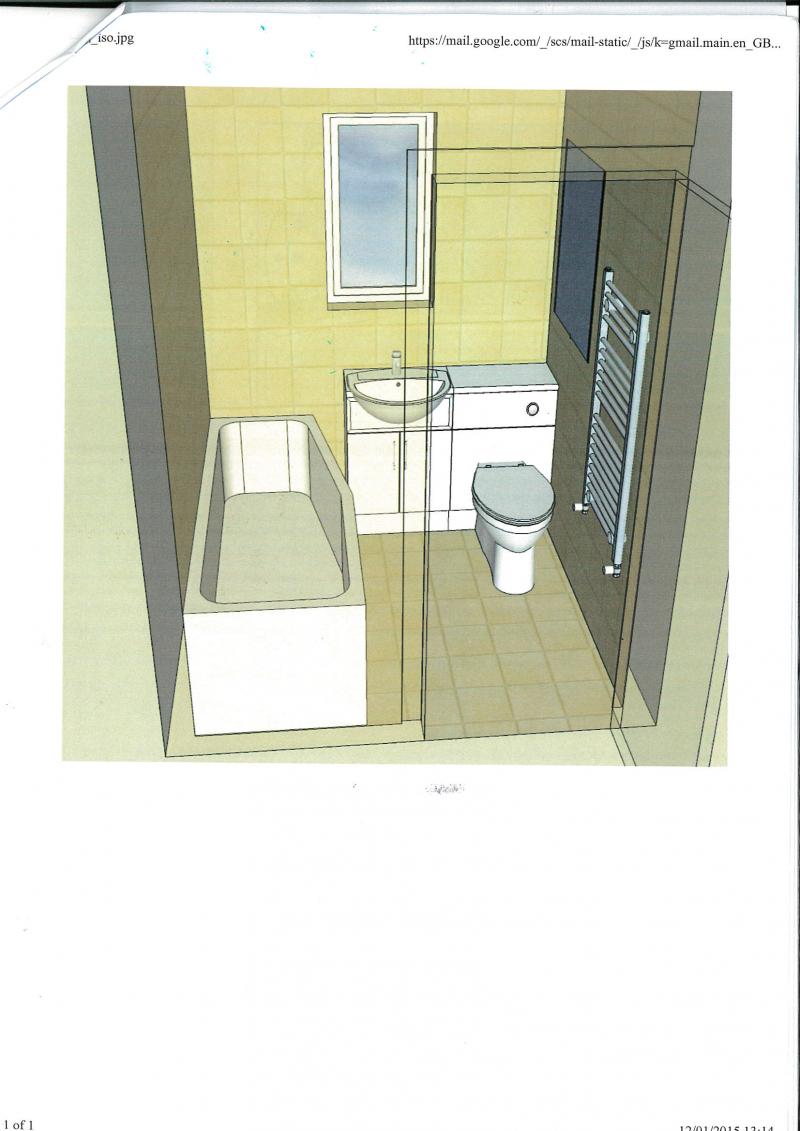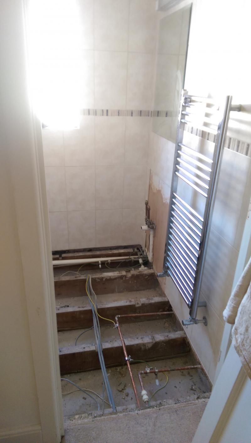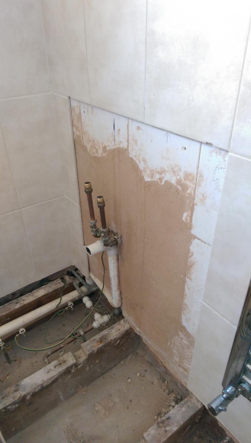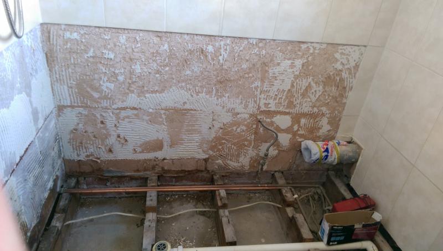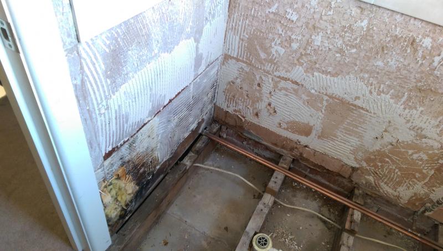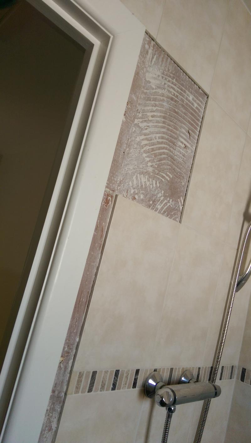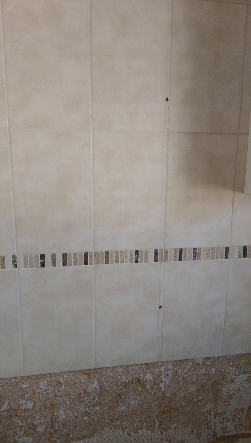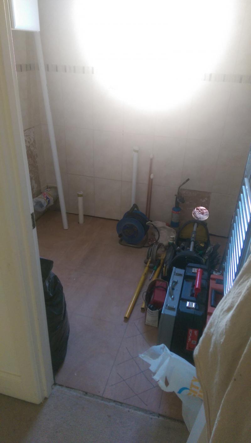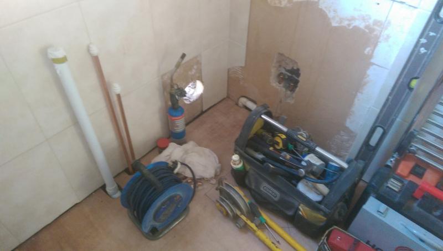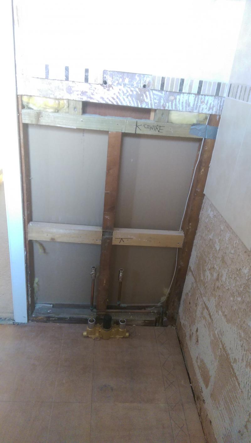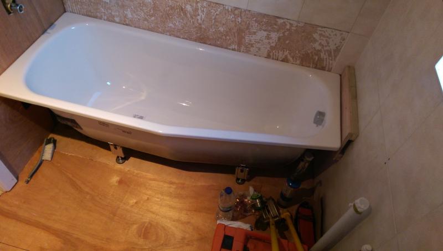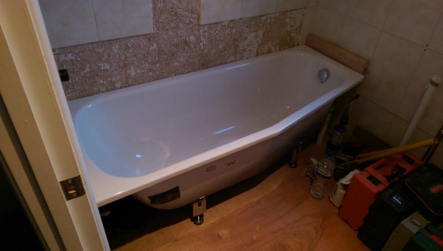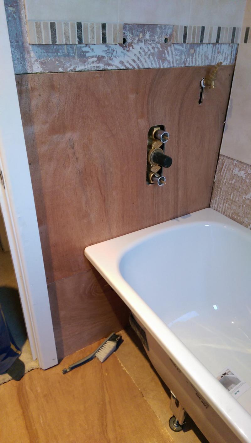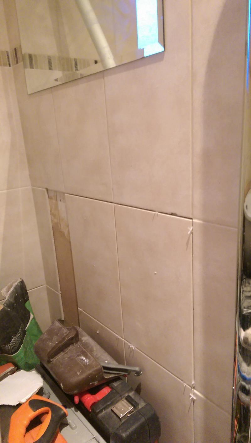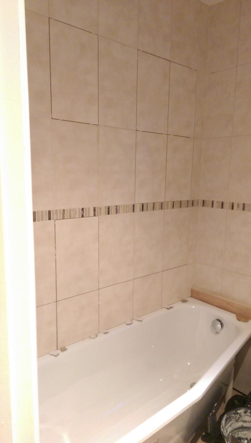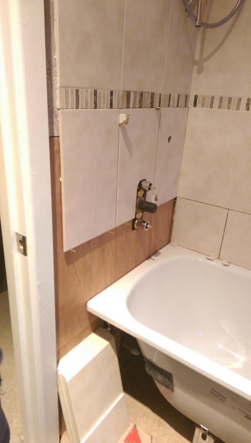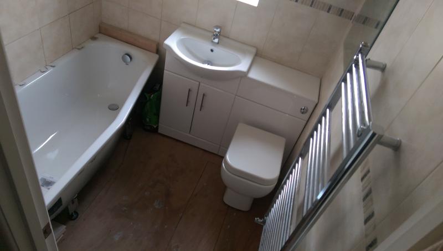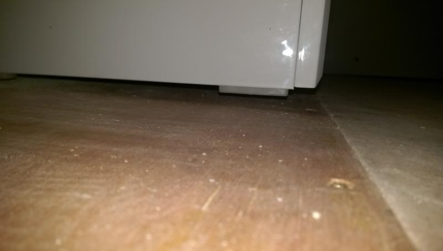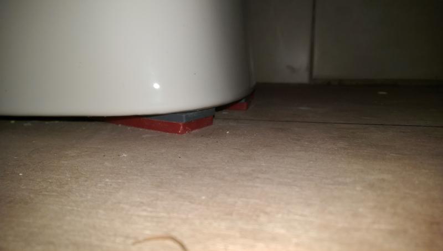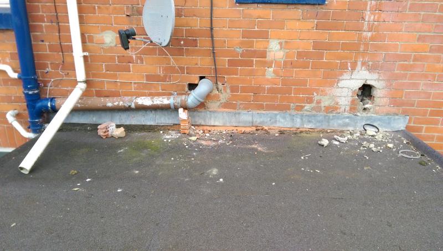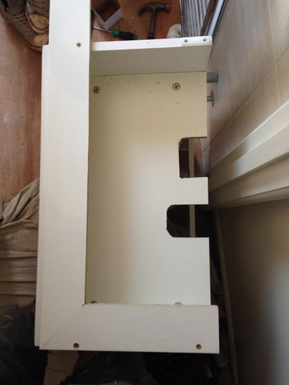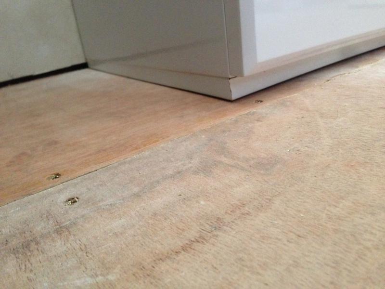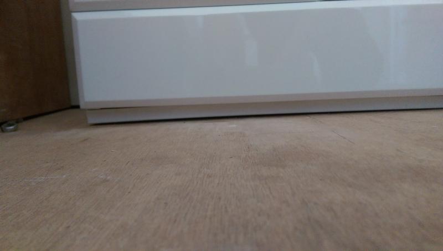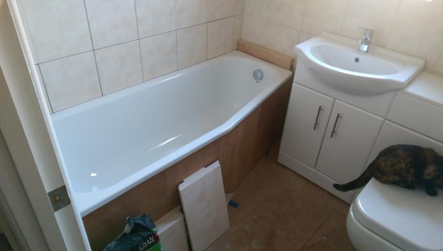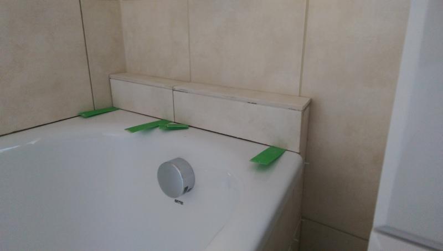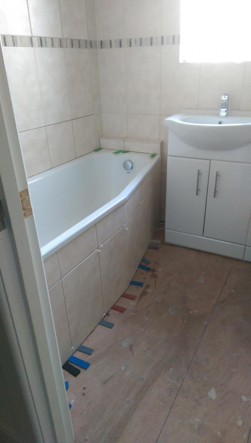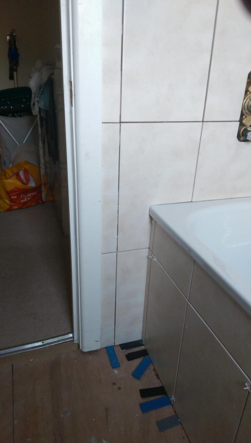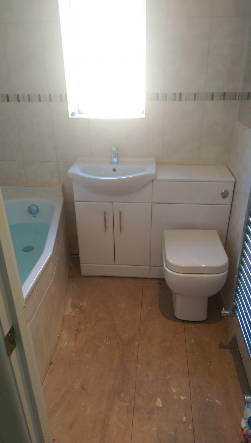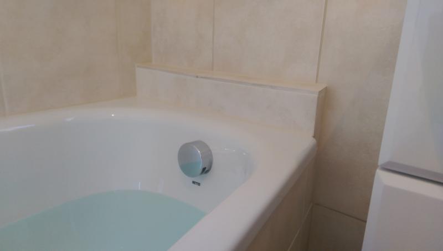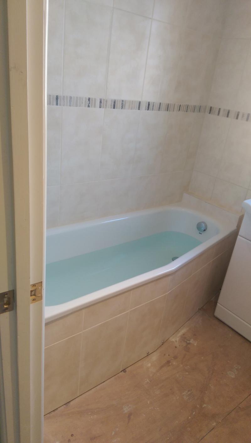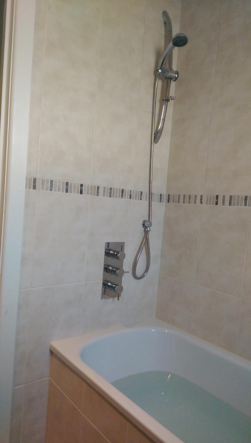Hi all, I'm new here, though not DIYing I thought I would add a thread here as bit of a blog as to our bathroom project.
DAY 1, 4pm
I have spent a year or more getting funds together for our bathroom project and have finally pushed the button on things and the contractors have commenced today. I live in a typical turn of the century terraced house with three bedrooms, the bathroom at present only has (or had) a shower, it’s odd because every other house in the street seems to have enough room for a bath except ours. The room’s is pretty small at about 1600x1600 currently with a corner shower, separate toilet and sink/vanity unit. But we have young kids so a bath is a must.
So I found a small 1570L Bette steel coffin bath which cost the earth but was the only one that fitted, a toilet & basin vanity unit (more suited to a cloakroom really because of the size) will be fitted too and the door will open out as opposed to in as it does at present. The shower head will remain. As the previous bathroom had been done to a good standard with floor to ceiling tiles and funds were tight I have had to resort to just having contractors replace tiles that required replacing though that still amounted to around 35 tiles of which I have sourced.
Finding some tradesmen has been difficult as we are new to the area but we have finally found some who seem on the ball and happy to take it on and at some point you've just gotta go with your gut!
So I am sitting in my office at work writing this and hearing about their progress via my wife, who has sent me the odd text through the day. I shall post some photos as they progress. In theory they will (hopefully) be finished by the end of Friday and this week before anyone asks. I shall post progress photos of the devastation they have caused later on today and shall continue each night .......
As existing
Proposed
Proposed
Proposed
DAY 1, 4pm
I have spent a year or more getting funds together for our bathroom project and have finally pushed the button on things and the contractors have commenced today. I live in a typical turn of the century terraced house with three bedrooms, the bathroom at present only has (or had) a shower, it’s odd because every other house in the street seems to have enough room for a bath except ours. The room’s is pretty small at about 1600x1600 currently with a corner shower, separate toilet and sink/vanity unit. But we have young kids so a bath is a must.
So I found a small 1570L Bette steel coffin bath which cost the earth but was the only one that fitted, a toilet & basin vanity unit (more suited to a cloakroom really because of the size) will be fitted too and the door will open out as opposed to in as it does at present. The shower head will remain. As the previous bathroom had been done to a good standard with floor to ceiling tiles and funds were tight I have had to resort to just having contractors replace tiles that required replacing though that still amounted to around 35 tiles of which I have sourced.
Finding some tradesmen has been difficult as we are new to the area but we have finally found some who seem on the ball and happy to take it on and at some point you've just gotta go with your gut!
So I am sitting in my office at work writing this and hearing about their progress via my wife, who has sent me the odd text through the day. I shall post some photos as they progress. In theory they will (hopefully) be finished by the end of Friday and this week before anyone asks. I shall post progress photos of the devastation they have caused later on today and shall continue each night .......
As existing
Proposed
Proposed
Proposed


