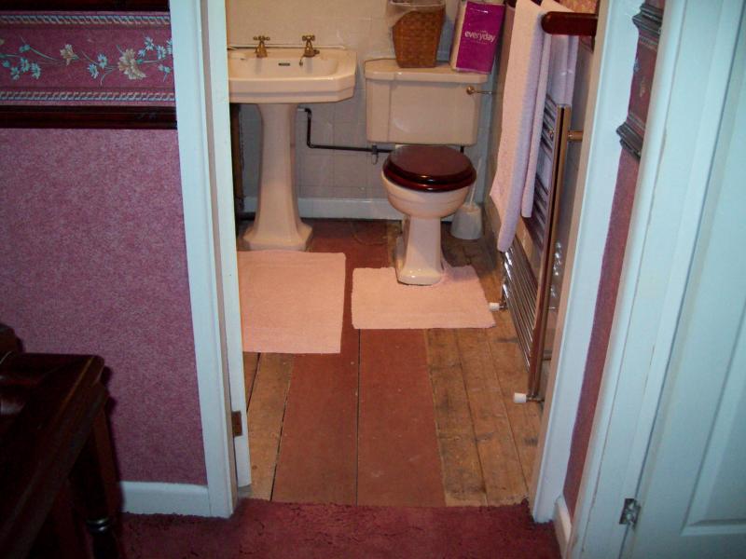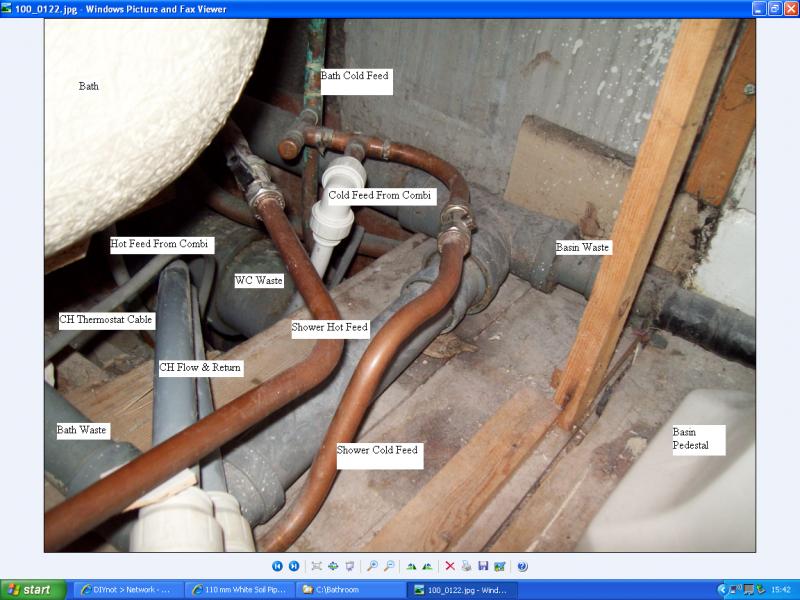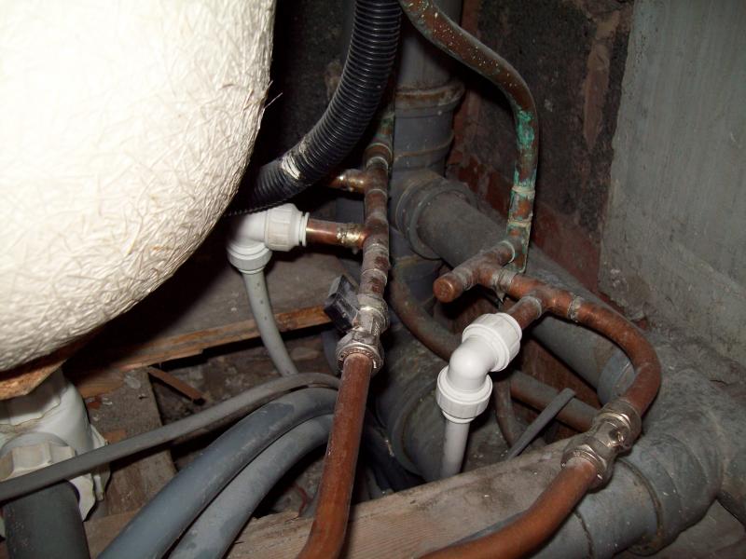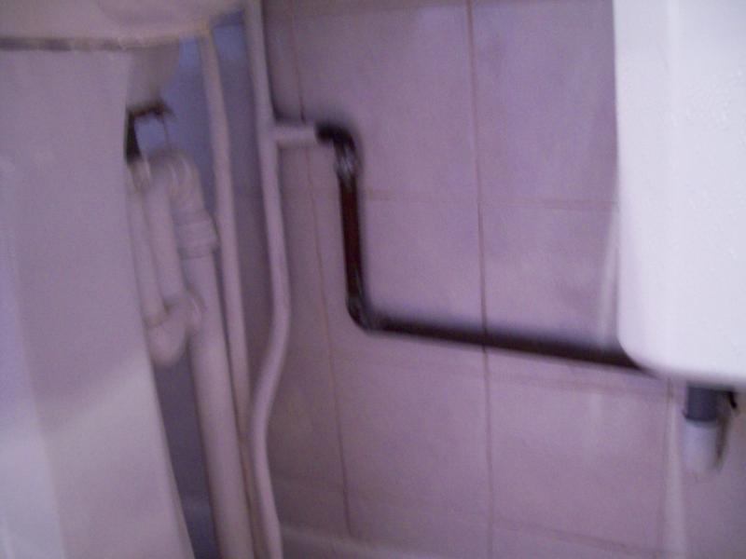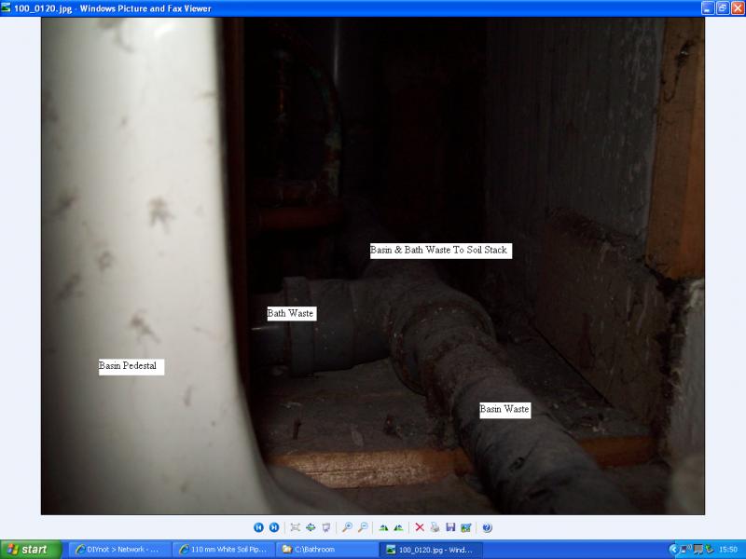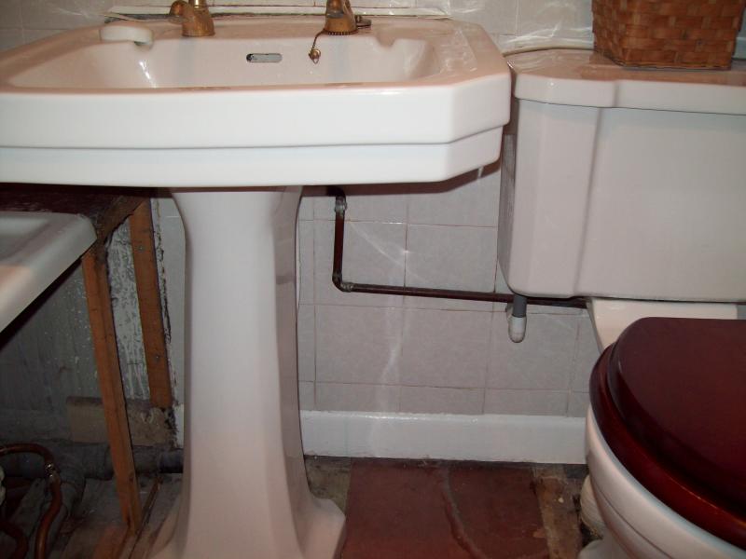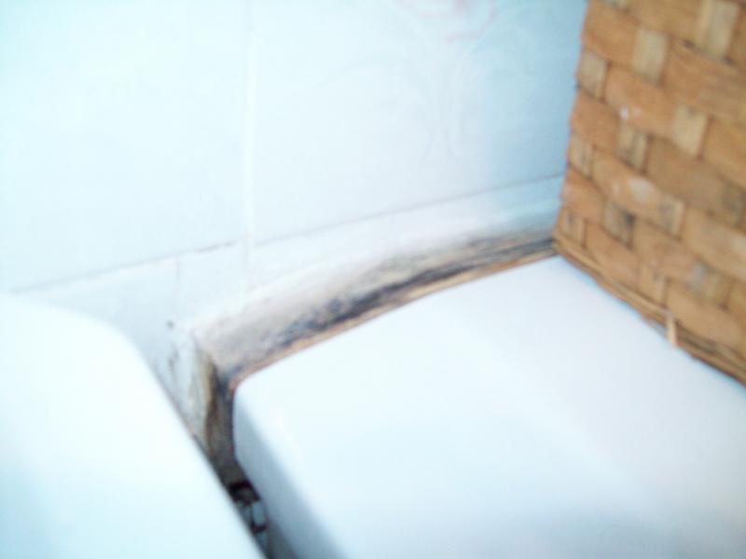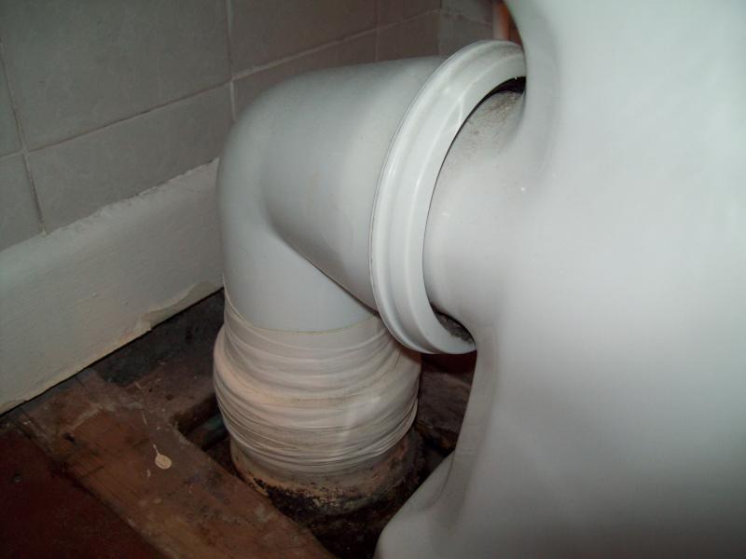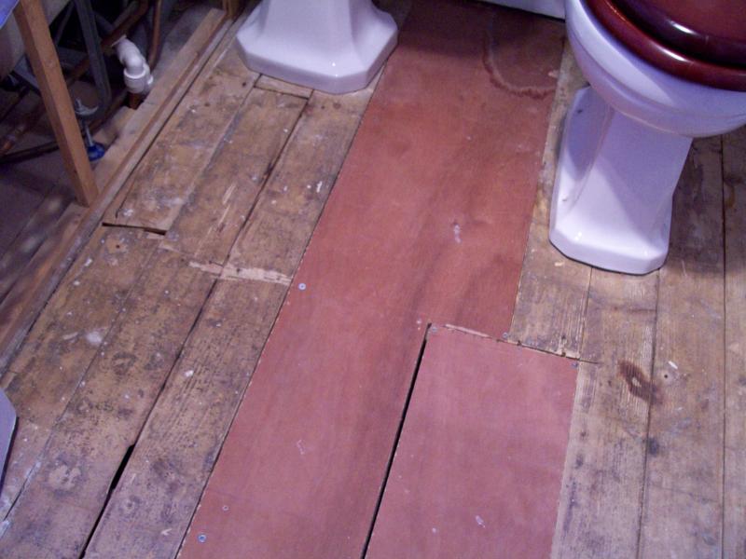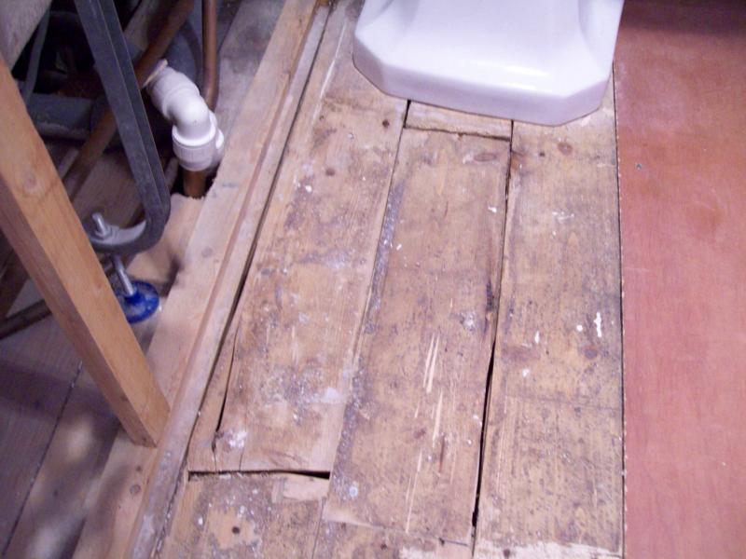Hello Everyone,
I hope you will take a look at my bathroom pictures and help with some questions . We plan on keeping the existing suite, but wish to tile the floor and walls. We also have a bath panel and new taps.
. We plan on keeping the existing suite, but wish to tile the floor and walls. We also have a bath panel and new taps.
A new combi (Biasi Riva Advance 32KW) and rads and pipework were installed in Summer 2008. Other than the towel rail, the bathroom hasn't been touched since we moved in in 1994! And it shows! The dimensions of the floor area where you can walk (i.e. to be tiled) are 6' 6" X 3' 9".
1) The close coupled WC has the cistern 35mm from the wall and has a strip of wood that it butts up against
I'd like to move the toilet back 35mm so the cistern is touching the wall. Here's the pan connector - not very pretty - like the rest of the bathroom...
However I can't push the toilet back more than 20 or 25mm without the pan hitting the point where the pan connector enters the waste. I've had a look here:
//www.diynot.com/forums/viewtopic.php?p=964218#964218
but I don't know how to make the connection . What connector/fittings do I need to attach the WC to the waste under the floorboards and at the same time ensure the cistern is against the wall? I want to remove that terrible strip of wood behind the cistern!
. What connector/fittings do I need to attach the WC to the waste under the floorboards and at the same time ensure the cistern is against the wall? I want to remove that terrible strip of wood behind the cistern!
2) The existing floorboards are 18mm deep.
There is a lot of flexing where the CORGI replaced the shoddy floorboards with ply down the middle of the bathroom. Given the small floor area, would it be best to remove the ply and boards and refloor? What rigid sheet material would you use to give a sturdy floor base for tiling? Or would it be fine to overboard the existing floor (with WBP 12mm ply)?
I am able to bend and solder pipe and I'm happy to repipe the hot and cold to the basin and cold to the WC, but need help/advice with floor prep and WC connection! It will be my first tiling attempt.
Sadly, we have only one bathroom and I'm a little put off doing the work for that reason. I'm tempted to get someone in - I'm in the Wigan area.
Ta for reading (and replying!)
Martin.
I hope you will take a look at my bathroom pictures and help with some questions
A new combi (Biasi Riva Advance 32KW) and rads and pipework were installed in Summer 2008. Other than the towel rail, the bathroom hasn't been touched since we moved in in 1994! And it shows! The dimensions of the floor area where you can walk (i.e. to be tiled) are 6' 6" X 3' 9".
1) The close coupled WC has the cistern 35mm from the wall and has a strip of wood that it butts up against
I'd like to move the toilet back 35mm so the cistern is touching the wall. Here's the pan connector - not very pretty - like the rest of the bathroom...
However I can't push the toilet back more than 20 or 25mm without the pan hitting the point where the pan connector enters the waste. I've had a look here:
//www.diynot.com/forums/viewtopic.php?p=964218#964218
but I don't know how to make the connection
2) The existing floorboards are 18mm deep.
There is a lot of flexing where the CORGI replaced the shoddy floorboards with ply down the middle of the bathroom. Given the small floor area, would it be best to remove the ply and boards and refloor? What rigid sheet material would you use to give a sturdy floor base for tiling? Or would it be fine to overboard the existing floor (with WBP 12mm ply)?
I am able to bend and solder pipe and I'm happy to repipe the hot and cold to the basin and cold to the WC, but need help/advice with floor prep and WC connection! It will be my first tiling attempt.
Sadly, we have only one bathroom and I'm a little put off doing the work for that reason. I'm tempted to get someone in - I'm in the Wigan area.
Ta for reading (and replying!)
Martin.


