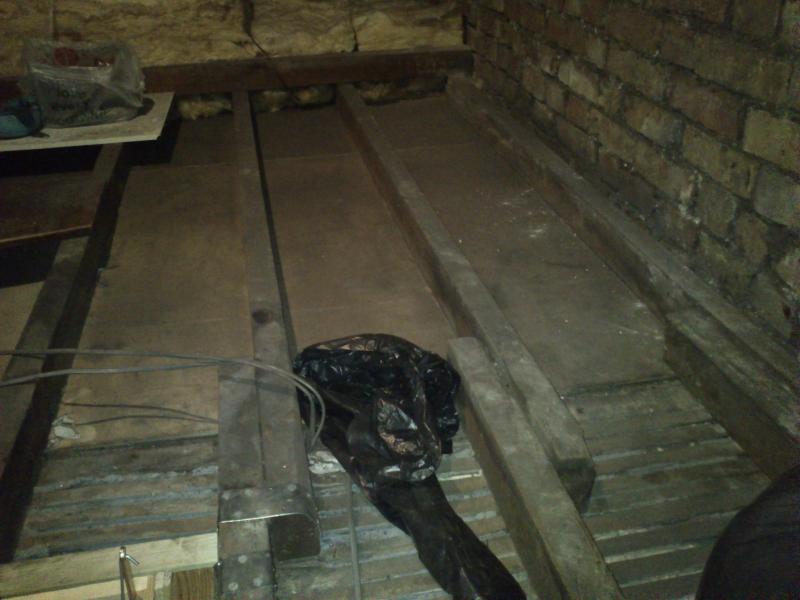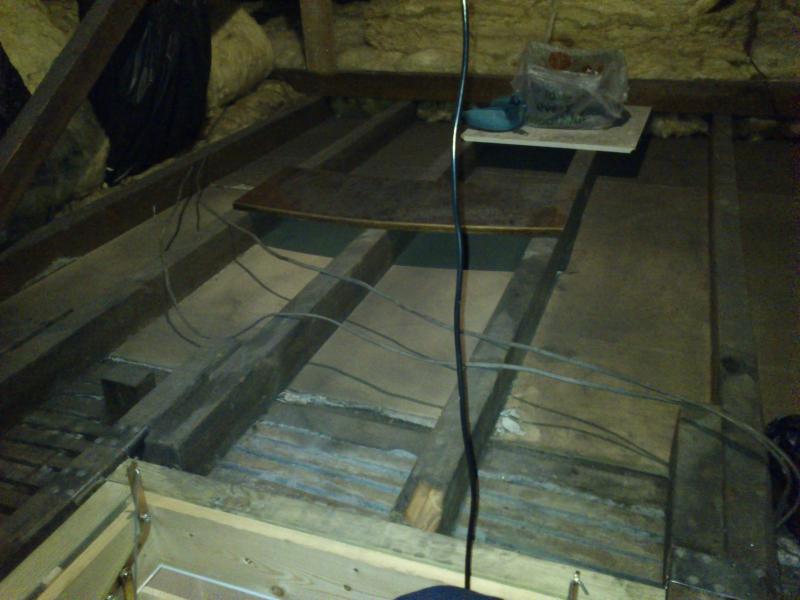I wonder if anyone could help me, I have recently installed a complete loft access kit to get into the loft to board it out for storage. After doing a diy survey I have realised that my ceiling joists are 50mm wide by 90mm high and 4000mm long, each joist is 300mm apart. Each joist sits on top of an external wall and the other end on an enternal wall that is in the middle of the house I would only be boarding 1750mm from the central wall to the front wall and 1750mm from central wall to the back wall by 4500mm which is the width of house. The joists are not bowing, bouncy or bent the property is end of terrace 1900 built. So to my question could I put loft insultation between the joists and screw down loft Panel boards on top safely?
or any other ideas, comments and suggestions would be greatly appreciated
You are using an out of date browser. It may not display this or other websites correctly.
You should upgrade or use an alternative browser.
You should upgrade or use an alternative browser.
Boarding out loft for storage.
- Thread starter taji
- Start date
Sponsored Links
It will be okay for lightweight storage. The norm now is to have at least 270mm of insulation in loft space, so where you are boarding out, I would recommend increasing the void depth by fitting extra joist above existing. Fixing them perpendicular to the originals.
Hi thanks for the reply do you think I could cut new joists and glue and screw them from middle wall to binder along old joists, as single length would not be perpendicular across middle wall joists as the old ones are offset also do you think that would add more weight plusIt will be okay for lightweight storage. The norm now is to have at least 270mm of insulation in loft space, so where you are boarding out, I would recommend increasing the void depth by fitting extra joist above existing. Fixing them perpendicular to the originals.
strength aswell?
I don't quite understand the above question. By middle joist being offset, are you referring to the pictures posted where the joist overlap and if so what type wall structure/fabric is beneath?
Adding joist for height if done correctly can improve the overall strength of the floor structure, even though additional weight is being added.
Adding joist for height if done correctly can improve the overall strength of the floor structure, even though additional weight is being added.
Sponsored Links
Hi yes I mean overlap and the joists are sitting on a wood beam which is part of a lathe plaster wall.I don't quite understand the above question. By middle joist being offset, are you referring to the pictures posted where the joist overlap and if so what type wall structure/fabric is beneath?
Adding joist for height if done correctly can improve the overall strength of the floor structure, even though additional weight is being added.
Hi the joists go 4000mm from central wall to front wall and 4000mm from central wall to back wall. In the picture were you see the edge of loft access is the central wall.The span seems very short. Is your house really only 12 foot front to back?
If the ceiling joists cross over on a lath-and-plaster partition, it is likely that the partition itself will be unsupported by any load-bearing wall below. So take care not to overdo the load you put up there.
Hi the lathe and plaster wall is sitting on top of a very big rsj which is in the through lounge ceiling below one end sits in the wall and the other sits on a brick pillar which goes into the foundations. I still see your point though because I don't imagine the lathe and plaster has much structural substance.If the ceiling joists cross over on a lath-and-plaster partition, it is likely that the partition itself will be unsupported by any load-bearing wall below. So take care not to overdo the load you put up there.
It sounds like you have a non-structural wall, but as pointed out the RSJ (I assume) will have been calculated to be structurally sound, these are very often over engineered for any additional load and would expect the engineer would take in to account the possibility of loft storage.
Have you any details on the RSJ calcs/section and gauge?
Have you any details on the RSJ calcs/section and gauge?
Hi I only have the certificate from the council for the formation of the through lounge, it doesn't give any technical specs but looking up at the rsj it measures 3200mm long by 350mm deep by 150mm wide. The shortfall across the width of the house is made up by the brick pillar and what looks like a lintel in the hallway ceiling.It sounds like you have a non-structural wall, but as pointed out the RSJ (I assume) will have been calculated to be structurally sound, these are very often over engineered for any additional load and would expect the engineer would take in to account the possibility of loft storage.
Have you any details on the RSJ calcs/section and gauge?
taji";p="3242030 said:t looking up at the rsj it measures 3200mm long by 350mm deep by 150mm wide.
That beam would hold up the Empire State Building!
DIYnot Local
Staff member
If you need to find a tradesperson to get your job done, please try our local search below, or if you are doing it yourself you can find suppliers local to you.
Select the supplier or trade you require, enter your location to begin your search.
Please select a service and enter a location to continue...
Are you a trade or supplier? You can create your listing free at DIYnot Local
Sponsored Links
Similar threads
- Replies
- 2
- Views
- 3K
L
- Replies
- 4
- Views
- 11K
- Replies
- 3
- Views
- 1K




