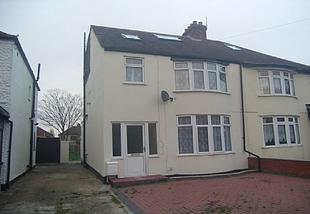Hi all,
I am looking at buying a new house and after settling on one I noticed that the roof has a bow in it the is quite noticeable. It looks like it has concrete tiles, and has had a loft conversion, I am no expert but would suspect that the rafters were not strengthened adequately when the conversion was done. Firstly does anybody know what sort of issues this could cause? secondly what kind of fix may be required, and is it a very big job? The house is ideal in other ways, and I would be prepared to pay up to 5k to fix the issue but if it is going to be a complete nightmare then I may have to walk away.
Thanks in advance.
I am looking at buying a new house and after settling on one I noticed that the roof has a bow in it the is quite noticeable. It looks like it has concrete tiles, and has had a loft conversion, I am no expert but would suspect that the rafters were not strengthened adequately when the conversion was done. Firstly does anybody know what sort of issues this could cause? secondly what kind of fix may be required, and is it a very big job? The house is ideal in other ways, and I would be prepared to pay up to 5k to fix the issue but if it is going to be a complete nightmare then I may have to walk away.
Thanks in advance.



