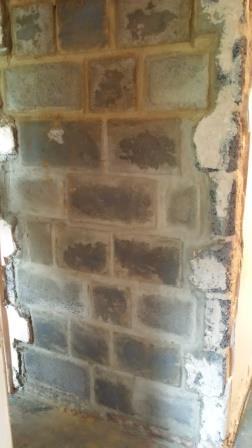- Joined
- 13 May 2015
- Messages
- 2
- Reaction score
- 0
- Country

Hi All
1950s house
Want to block up a doorway on the ground floor. The floor between the doorway is a slab so I want to dig down for footings. How deep should i go and what mix should i fill with?
Where I have removed part of the wall for the new door position, there's a DPC laid below the bottom row of bricks so I assume that I need to add that at the top of my footings before the wall goes on top. Is that right?
Also the mortar thickness in the existing wall is 30mm. It's going to be difficult to get the new blocks (the wall is blockwork) to key in to the existing wall with that thickness of mortar. Advice on that please as well please.
Thanks for your help
Richard
1950s house
Want to block up a doorway on the ground floor. The floor between the doorway is a slab so I want to dig down for footings. How deep should i go and what mix should i fill with?
Where I have removed part of the wall for the new door position, there's a DPC laid below the bottom row of bricks so I assume that I need to add that at the top of my footings before the wall goes on top. Is that right?
Also the mortar thickness in the existing wall is 30mm. It's going to be difficult to get the new blocks (the wall is blockwork) to key in to the existing wall with that thickness of mortar. Advice on that please as well please.
Thanks for your help
Richard

