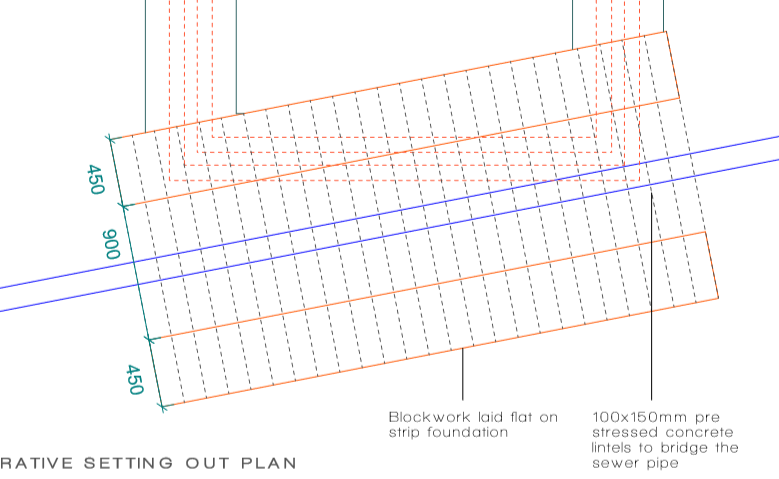Hi,
I'm curious about what lintels you guys use to build over a sewer. My SE has specified 100wide, 150 deep, 1.8m length. Presumably they will be sat on the blocks either side tall side up.
Is this the sort of specification that normally is prescribed for this? It's single storey rear extension which is near and clipping the top of the sewer on one corner. Its rear wall runs slightly diagonal to it.
Just asking as they are pricey! Thanks
I'm curious about what lintels you guys use to build over a sewer. My SE has specified 100wide, 150 deep, 1.8m length. Presumably they will be sat on the blocks either side tall side up.
Is this the sort of specification that normally is prescribed for this? It's single storey rear extension which is near and clipping the top of the sewer on one corner. Its rear wall runs slightly diagonal to it.
Just asking as they are pricey! Thanks


