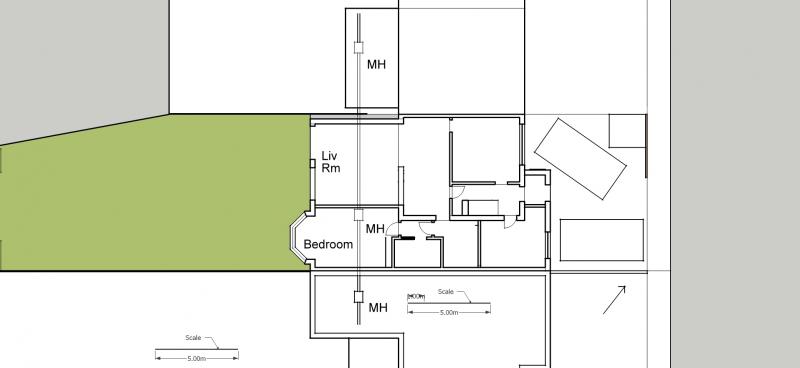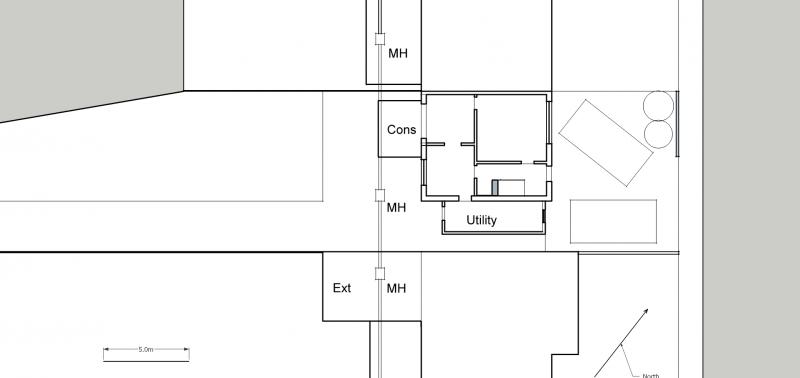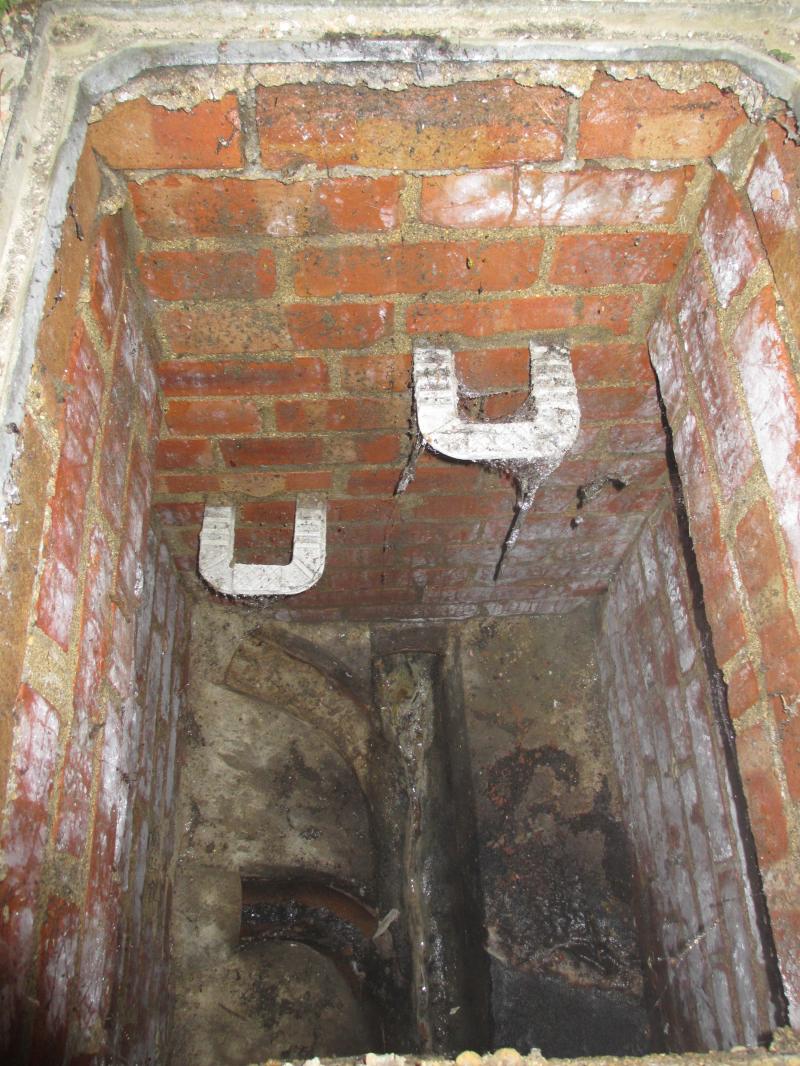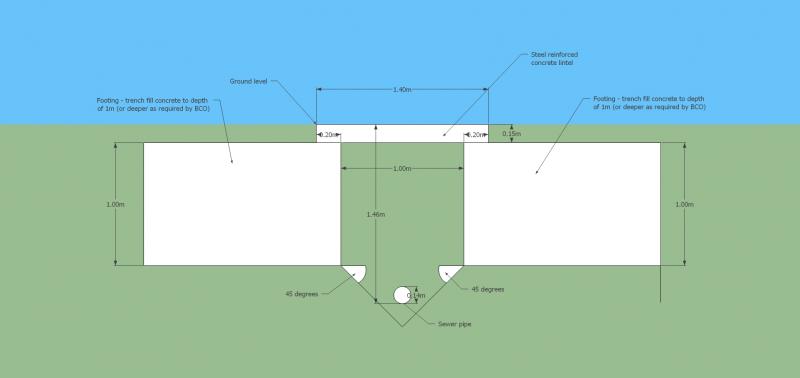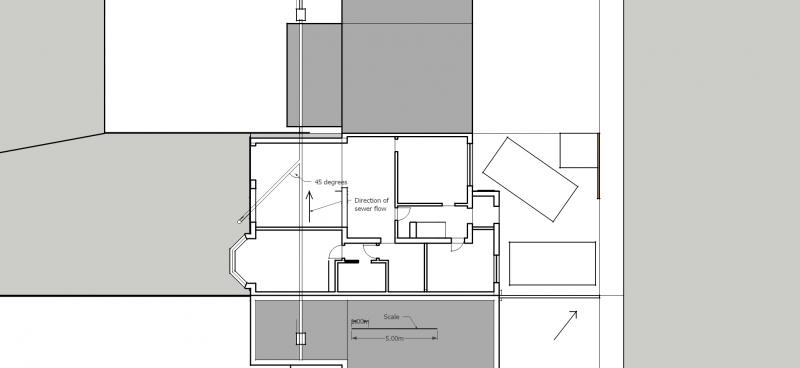Hi. I am getting a little freaked out. I have planning permission for a large extension to the side and rear of my semi-detached house. I did the plans myself on sketchup so we've not had an architect involved. There is a sewer running through the back garden with a manhole cover over an inspection chamber. My plans put this manhole cover in my new bedroom (see photos).
My builder assured me before building that we could lintel over the sewer and install a double-sealed cover in the bedroom - not perfect but not a real problem. The sewer and manhole covers have been built over in a similar fashion on both sides of us.
We put in a building notice application and the inspector has been round and seemed positive.
So far they have knocked down the conservatory and utility room, and are about to start the footings. I got a letter from Thames Water, my supplier, yesterday. They say I need a build-over agreement for any work over a public sewer. More significantly, they say they will not allow you to build over a manhole cover, even with a double sealed cover.
Having read their stuff, I now understand that all shared sewers became public in October 2011, and are therefore owned by Thames Water now. I got the neighbours to flush their loo and it comes through, so I know it is shared.
Anyway, my builder called building control, who told him to contact Thames Water. They said on the phone we will need to divert the sewer but I have no idea how that might work, since it is built over on both adjoining properties already. Their information says 'where feasible Manholes should be removed and piped through. Manholes should be constructed outside your extension'. If they allow me to cover and pipe-through do they also require a replacement manhole? If so there is nowhere to put it as the extension covers the entire run within my property boundary.
Just in case it is important there is a photo of the inspection chamber. The pipe runs 1.40m beneath the manhole and is about 15cm in diameter.
Interestingly as I searched I came across this document which seems to contradict some of the stuff they sent me
http://www.thameswater-propertysearches.co.uk/Views/Common/images/Private_to_Public_Sewers_FAQs.pdf
Page 3 final question says:
"If a property owner wishes to build over a sewer or lateral drain after October 2011 and
there are not any public sewers illustrated on the map of sewers in the area under
consideration for development, what would be the property owner’s position with regards
to requirement of building over approval?
A) Property owners are legally required to notify the local building control department of building
work or works to repair, reconstruct or change the course of a drain or sewer. However there is
no current requirement for the building control office to inform customers or Thames Water that a
building over agreement may be required where the sewer in question does not appear on the
map of sewers. It is the responsibility of property owners to make diligent enquiries to determine
whether the drainage in the vicinity of any proposed development will affect property and to seek
the approval of the owner or owners of the sewers, or drains that may be present prior to
construction."
I checked the sewer map we had done when we bought the place in 2007 and this sewer is not shown on there. Obviously Building control will have the up to date one to look at. This statement seems to imply that it is up to building control rather than TW if the sewer is not on the public sewer map.
I am fine to put in the build-over application but I am concerned about the implications. While I can accept some delay and degree of extra expense, I am concerned that they could simply turn round and say no. If we can't do anything about the manhole, it completely scuppers our rear extension.
Has anyone had similar dealings with TW? Are they reasonable in allowing something to be done that would not have been an issue before October 2011? Am I missing anything important here?
It seems odd that a piece of legislation brought in to simplify maintaining sewers could have the effect of making my back garden a no-go area for extending. Any advice would be extremely welcome. Thanks in advance
My builder assured me before building that we could lintel over the sewer and install a double-sealed cover in the bedroom - not perfect but not a real problem. The sewer and manhole covers have been built over in a similar fashion on both sides of us.
We put in a building notice application and the inspector has been round and seemed positive.
So far they have knocked down the conservatory and utility room, and are about to start the footings. I got a letter from Thames Water, my supplier, yesterday. They say I need a build-over agreement for any work over a public sewer. More significantly, they say they will not allow you to build over a manhole cover, even with a double sealed cover.
Having read their stuff, I now understand that all shared sewers became public in October 2011, and are therefore owned by Thames Water now. I got the neighbours to flush their loo and it comes through, so I know it is shared.
Anyway, my builder called building control, who told him to contact Thames Water. They said on the phone we will need to divert the sewer but I have no idea how that might work, since it is built over on both adjoining properties already. Their information says 'where feasible Manholes should be removed and piped through. Manholes should be constructed outside your extension'. If they allow me to cover and pipe-through do they also require a replacement manhole? If so there is nowhere to put it as the extension covers the entire run within my property boundary.
Just in case it is important there is a photo of the inspection chamber. The pipe runs 1.40m beneath the manhole and is about 15cm in diameter.
Interestingly as I searched I came across this document which seems to contradict some of the stuff they sent me
http://www.thameswater-propertysearches.co.uk/Views/Common/images/Private_to_Public_Sewers_FAQs.pdf
Page 3 final question says:
"If a property owner wishes to build over a sewer or lateral drain after October 2011 and
there are not any public sewers illustrated on the map of sewers in the area under
consideration for development, what would be the property owner’s position with regards
to requirement of building over approval?
A) Property owners are legally required to notify the local building control department of building
work or works to repair, reconstruct or change the course of a drain or sewer. However there is
no current requirement for the building control office to inform customers or Thames Water that a
building over agreement may be required where the sewer in question does not appear on the
map of sewers. It is the responsibility of property owners to make diligent enquiries to determine
whether the drainage in the vicinity of any proposed development will affect property and to seek
the approval of the owner or owners of the sewers, or drains that may be present prior to
construction."
I checked the sewer map we had done when we bought the place in 2007 and this sewer is not shown on there. Obviously Building control will have the up to date one to look at. This statement seems to imply that it is up to building control rather than TW if the sewer is not on the public sewer map.
I am fine to put in the build-over application but I am concerned about the implications. While I can accept some delay and degree of extra expense, I am concerned that they could simply turn round and say no. If we can't do anything about the manhole, it completely scuppers our rear extension.
Has anyone had similar dealings with TW? Are they reasonable in allowing something to be done that would not have been an issue before October 2011? Am I missing anything important here?
It seems odd that a piece of legislation brought in to simplify maintaining sewers could have the effect of making my back garden a no-go area for extending. Any advice would be extremely welcome. Thanks in advance


