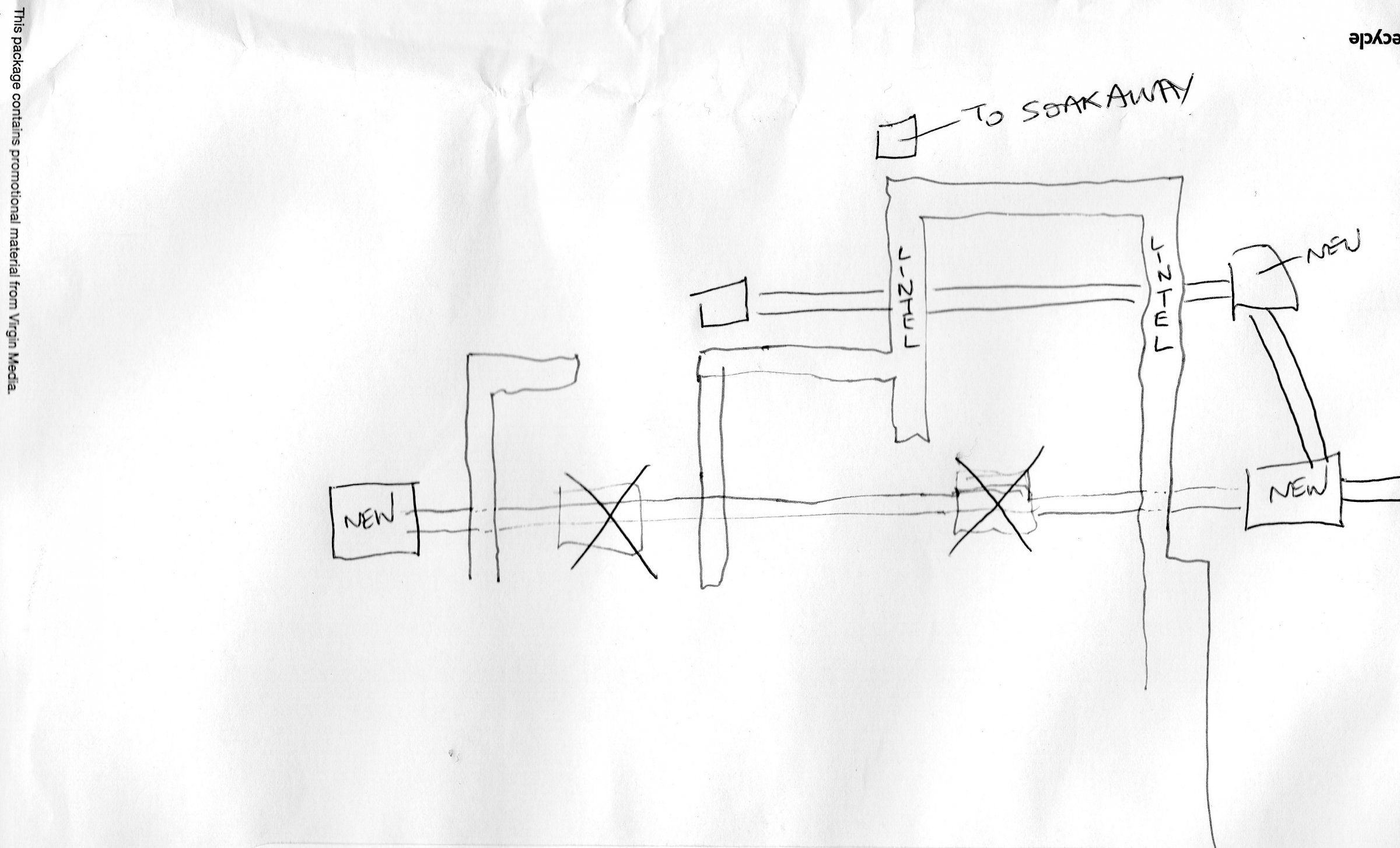Hey,
I'd like some advise on building over the four sewer to the rear of our 1920s semi. The foul sewer (appears to be 150mm) runs behind our row of houses in a straight run, approx 75cm from the rear wall of the house. The sewer serves approx 10 houses further up the row.
We have an existing kitchen extension (we guess 25-30 years old), a small utility (non-habitable) extension of unknown age, and a conservatory dating from 2000. All structures already bridge the sewer.
We are beginning the conversion of the conservatory to a single story extension. We are using the existing footings (already agreed with inspector following inspection holes) and side wall. Effectively we are only replacing the front of the conservatory, adding a roof structure, and replacing the existing concrete floor in the conservatory with a new insulated slab. The slab must be replaced as the conservatory has blocked cross ventilation of the suspended timber floor in the main part of the house (despite the air bricks on the front of the conservatory apparently not connected to anything!). The new slab will incorporate 4 drain pipes connected to air brick at the front.
There is currently a double sealed inspection chamber in the conservatory and utility. We would like to remove the chamber in the conservatory. My thinking being an overflowing sewer would be better in the utility rather than our soon to be open plan kitchen diner. Is there any way we can do this without re-routing all the branches to the first IC? Adding a rodding eye to the vertical section of the the soil pipe seems fairly easy. We had a CCTV survey today and there are no issues with the sewer but there were no other ICs within 25m upstream and 10m downstream.
I need to decide on the best way forward before making a build over submission to Severn Trent. For info, advise received on the phone suggested a internal IC would be permissible if other solutions were not practical, and in this case the structures already exist.
Any help appreciated.

I'd like some advise on building over the four sewer to the rear of our 1920s semi. The foul sewer (appears to be 150mm) runs behind our row of houses in a straight run, approx 75cm from the rear wall of the house. The sewer serves approx 10 houses further up the row.
We have an existing kitchen extension (we guess 25-30 years old), a small utility (non-habitable) extension of unknown age, and a conservatory dating from 2000. All structures already bridge the sewer.
We are beginning the conversion of the conservatory to a single story extension. We are using the existing footings (already agreed with inspector following inspection holes) and side wall. Effectively we are only replacing the front of the conservatory, adding a roof structure, and replacing the existing concrete floor in the conservatory with a new insulated slab. The slab must be replaced as the conservatory has blocked cross ventilation of the suspended timber floor in the main part of the house (despite the air bricks on the front of the conservatory apparently not connected to anything!). The new slab will incorporate 4 drain pipes connected to air brick at the front.
There is currently a double sealed inspection chamber in the conservatory and utility. We would like to remove the chamber in the conservatory. My thinking being an overflowing sewer would be better in the utility rather than our soon to be open plan kitchen diner. Is there any way we can do this without re-routing all the branches to the first IC? Adding a rodding eye to the vertical section of the the soil pipe seems fairly easy. We had a CCTV survey today and there are no issues with the sewer but there were no other ICs within 25m upstream and 10m downstream.
I need to decide on the best way forward before making a build over submission to Severn Trent. For info, advise received on the phone suggested a internal IC would be permissible if other solutions were not practical, and in this case the structures already exist.
Any help appreciated.



