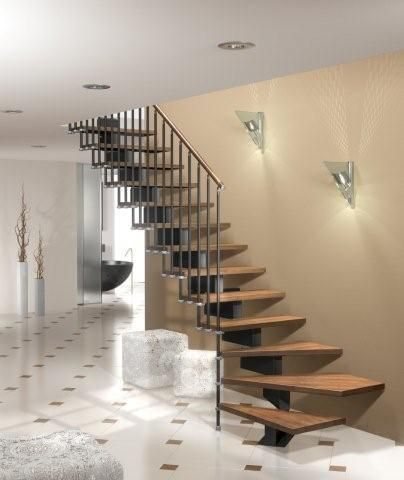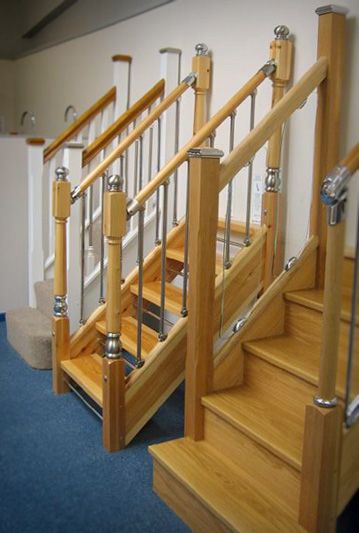Hi folks,
Our staircase is in our living room (and there's no easy way of relocating it), and the living room itself isn't particularly massive. The current staircase is quite overpowering (as well as being ugly generally). I'm considering whether replacing it with something like this would be feasible....

or something like the one in the centre of this picture....

However, I'm totally baffled by building regulations, mostly the situation regarding fire safety. Our current staircase is woooden with a plasterboard underside, which I thought was necessary under building regulations. Are the two staircases above compliant, or would something like a sprinkler system or similar likely be necessary?
Our staircase is in our living room (and there's no easy way of relocating it), and the living room itself isn't particularly massive. The current staircase is quite overpowering (as well as being ugly generally). I'm considering whether replacing it with something like this would be feasible....

or something like the one in the centre of this picture....

However, I'm totally baffled by building regulations, mostly the situation regarding fire safety. Our current staircase is woooden with a plasterboard underside, which I thought was necessary under building regulations. Are the two staircases above compliant, or would something like a sprinkler system or similar likely be necessary?

