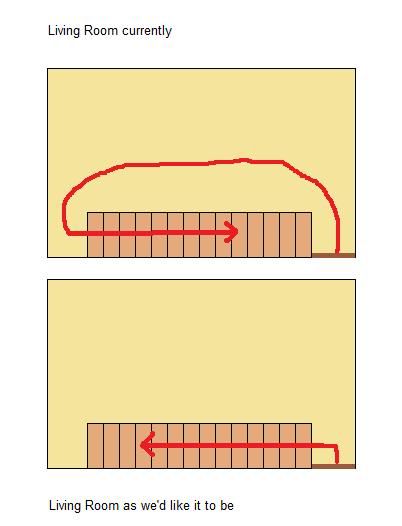Hi folks,
One thing that's always bothered me about our house is that the stairs start at the back of the living room (it's actually the only house in the street with this layout as far as I can tell). Ideally I'd like the stairs to start at the beginning of the living room so they're just off the hall.
Two reasons for this, one it's not very relaxing having kids constantly tramping across the middle of the living room to get to and from their rooms, and the other reason being that it would make a future loft conversion easier by allowing the stairs to be boxed in and exit directly onto the hall - thus creating a building regulations compliant fire escape route.
I've sketched out a few ideas in rough, and the upstairs would appear to lend itself nicely to the stairs being reversed exactly.
As far as I can tell (although I really need to rip the carpet off and take some exact measurements), the staircase in it's current state would be compliant to building regulations in terms of tread depths and heights, and the angle of pitch.
What I'd like to know is, in the event that we measure up and the staircase in it's current state doesn't comply with building regulations (say the pitch was 1 degree too steep for example), is it breaking any regulations by simply reversing the original staircase in full (ie not replacing/redesigning any of the actual staircase)?
The house itself is a 1990 build and is quite compact, so there's not really any room to have a turn in the stairs or decrease the current pitch.
It's a theoretical question at the moment, as reversing the stairs isn't a huge priority, I'm just thinking in terms of future proofing any alterations we make so that a loft conversion would be easier should we decide to do it in the future.
Thanks in advance.
One thing that's always bothered me about our house is that the stairs start at the back of the living room (it's actually the only house in the street with this layout as far as I can tell). Ideally I'd like the stairs to start at the beginning of the living room so they're just off the hall.
Two reasons for this, one it's not very relaxing having kids constantly tramping across the middle of the living room to get to and from their rooms, and the other reason being that it would make a future loft conversion easier by allowing the stairs to be boxed in and exit directly onto the hall - thus creating a building regulations compliant fire escape route.
I've sketched out a few ideas in rough, and the upstairs would appear to lend itself nicely to the stairs being reversed exactly.
As far as I can tell (although I really need to rip the carpet off and take some exact measurements), the staircase in it's current state would be compliant to building regulations in terms of tread depths and heights, and the angle of pitch.
What I'd like to know is, in the event that we measure up and the staircase in it's current state doesn't comply with building regulations (say the pitch was 1 degree too steep for example), is it breaking any regulations by simply reversing the original staircase in full (ie not replacing/redesigning any of the actual staircase)?
The house itself is a 1990 build and is quite compact, so there's not really any room to have a turn in the stairs or decrease the current pitch.
It's a theoretical question at the moment, as reversing the stairs isn't a huge priority, I'm just thinking in terms of future proofing any alterations we make so that a loft conversion would be easier should we decide to do it in the future.
Thanks in advance.




