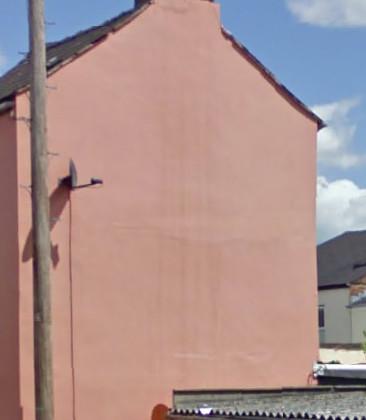First time poster but please don't let that put you off 
I've just had a building survey report back for a house that I'm buying. It's a small 1820s end-of-terrace and surprisingly few issues were noted. I'd just like a little advice on what appear to be the most pressing ones.
There appears to be visible damp/water marks on the chimney breast. Also some visible distortion at 1st and 2nd floor level (the property is 3-storey, floors are of "timber suspended construction"). How alarmed should I be about this? The house has since been painted (at least 2 years ago) and neither issue is evident (it's no longer pink, either!).
I think it's pretty standard but the surveyor has recommended a damp survey. It sounds like this would be a good idea, but are they actually useful or just interested in selling damp-proofing?
Any advice will be gratefully received, this will (could!) be my first house so nervous about pretty much everything!
I've just had a building survey report back for a house that I'm buying. It's a small 1820s end-of-terrace and surprisingly few issues were noted. I'd just like a little advice on what appear to be the most pressing ones.
Can someone please explain why this is an issue, and what the consequences could be if not dealt with? It sounds like a fairly minor thing to fix? Would just like to confirm that it is minor and something I can get sorted post-completion without huge expense.The main external walls to the property are seen to be in solid brickwork with rendered finish to all elevations down to about two courses above ground level to the front, down to the ground level to the right side gable and low to the ground to the rear. The render needs chopping back and finishing with a bell mouth beading at two courses above ground level, fitted to the lower level. In other areas the render is down to the ground which is not an acceptable detail.
Here I am most concerned about the chimney breast. I've found evidence of frequent re-painting internally (at least once a year... maybe they just wanted a different colour, but...). Looking at Street View from 2009 I see the following:The internal face of the walls just above ground level when tested with an electronic moisture meter showed signs of rising damp in the left side party wall in the living room and to either side of the chimney breast.
There appears to be visible damp/water marks on the chimney breast. Also some visible distortion at 1st and 2nd floor level (the property is 3-storey, floors are of "timber suspended construction"). How alarmed should I be about this? The house has since been painted (at least 2 years ago) and neither issue is evident (it's no longer pink, either!).
I think it's pretty standard but the surveyor has recommended a damp survey. It sounds like this would be a good idea, but are they actually useful or just interested in selling damp-proofing?
Any advice will be gratefully received, this will (could!) be my first house so nervous about pretty much everything!


