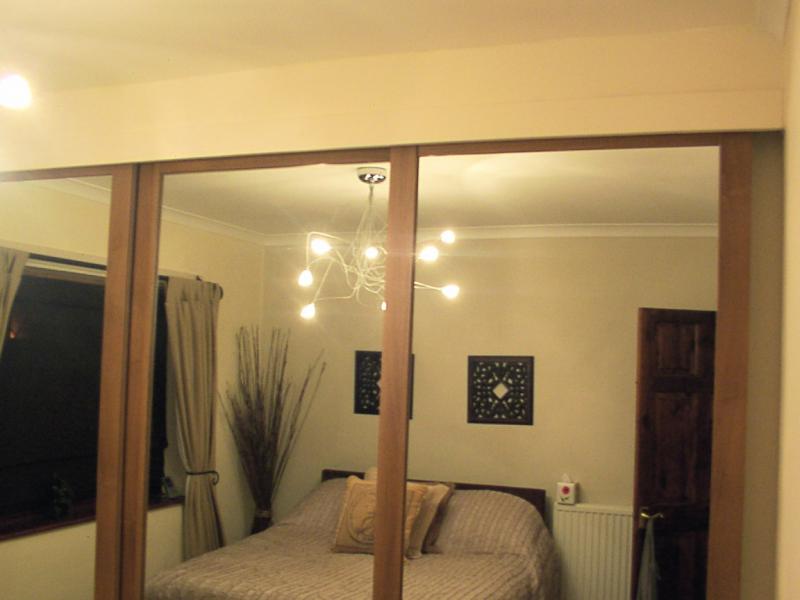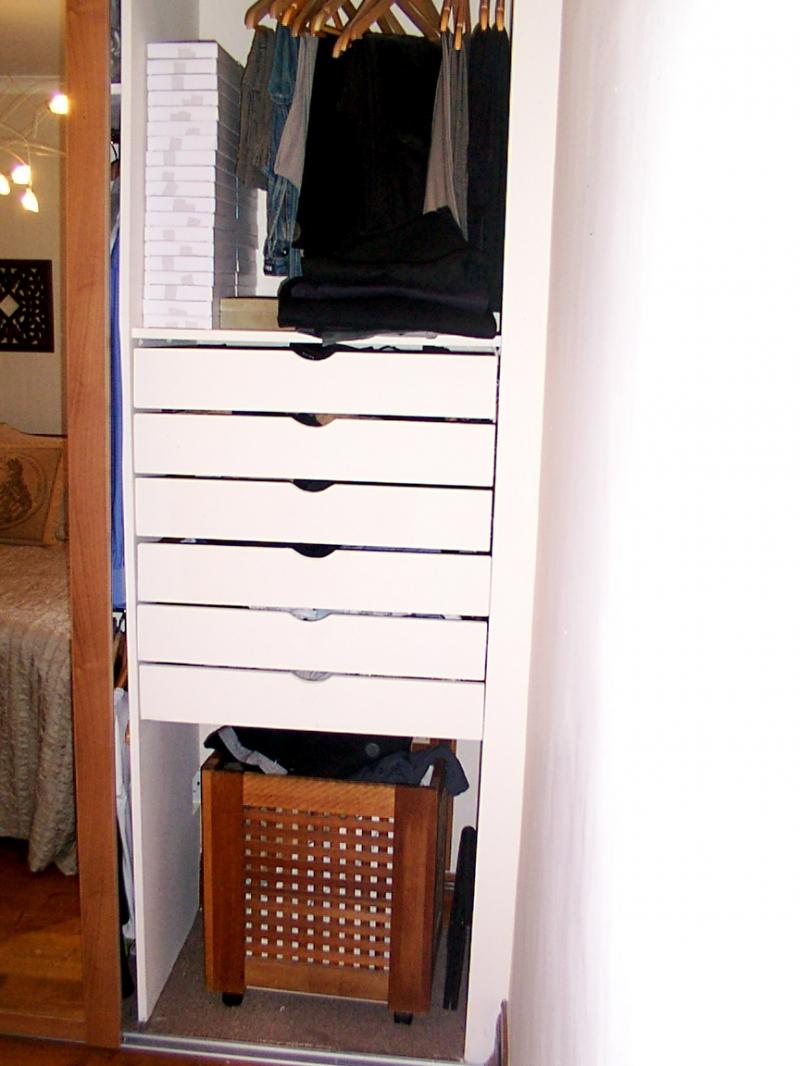Hi - Just looking for a little advise.
I'm just about to make an attempt at knocking up a built in wardrobe with some sliding doors and have a couple of questions. I'm reasonably handy but have no idea about something like this, which I why I'm here.
I'm going wall to wall at one end of the bedroom and after pricing up custom fit doors, I've decided to go with some standard ones... It's 4.3m between walls and 2.4m floor to ceiling. Biggest I can manage with standard doors is 3.6m wide (4 x 91cm doors) x 2.2m high. So I'll have to build in from the walls about 350mm each side, which shouldn't be a problem. but I'm also going to have to come down from the ceiling a little - this is where I'm not sure. How do I go about this? Should I just screw a length of timber to the ceiling joints? (the run perpendicular)? The how do I build down from that?
And what sort of timber should I use? I'm a little worried about using anything too heavy because the joists aren't exactly substantial.
On end will be against and outside wall - so I'm concerned about damp being a problem - any suggestions here that I can incorporate while building?
finally any thoughts on what to do with the 'lost' space that will at each side? (it's a foot of storage on each side that I doing really want to waste - but I can see the access being a problem)
Many thanks
I'm just about to make an attempt at knocking up a built in wardrobe with some sliding doors and have a couple of questions. I'm reasonably handy but have no idea about something like this, which I why I'm here.
I'm going wall to wall at one end of the bedroom and after pricing up custom fit doors, I've decided to go with some standard ones... It's 4.3m between walls and 2.4m floor to ceiling. Biggest I can manage with standard doors is 3.6m wide (4 x 91cm doors) x 2.2m high. So I'll have to build in from the walls about 350mm each side, which shouldn't be a problem. but I'm also going to have to come down from the ceiling a little - this is where I'm not sure. How do I go about this? Should I just screw a length of timber to the ceiling joints? (the run perpendicular)? The how do I build down from that?
And what sort of timber should I use? I'm a little worried about using anything too heavy because the joists aren't exactly substantial.
On end will be against and outside wall - so I'm concerned about damp being a problem - any suggestions here that I can incorporate while building?
finally any thoughts on what to do with the 'lost' space that will at each side? (it's a foot of storage on each side that I doing really want to waste - but I can see the access being a problem)
Many thanks




