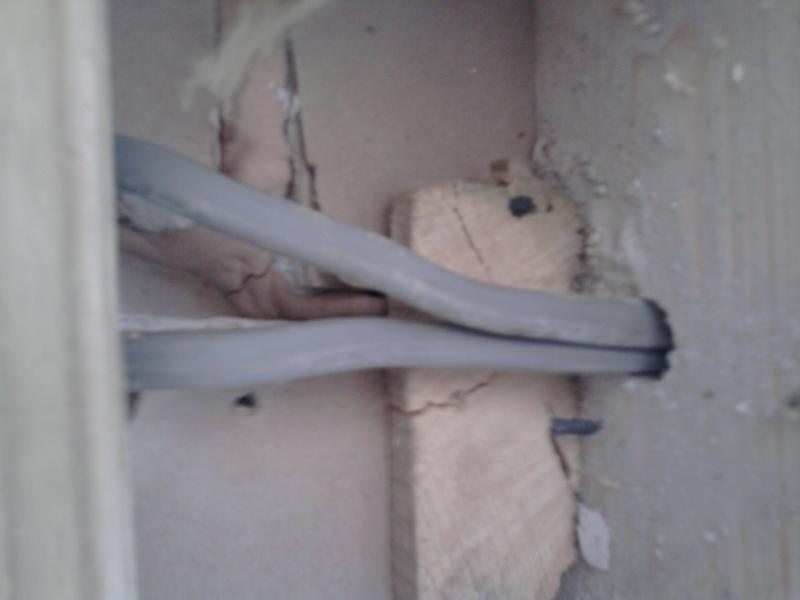I have 2 power cables for mains sockets running through insulation in a stud partition wall. Only around 6 inches of the cables are in the insulation. The insulation type is wool (rock wool – typical yellow stuff)
My question is, do the cables need to be covered with anything or not?
My question is, do the cables need to be covered with anything or not?




