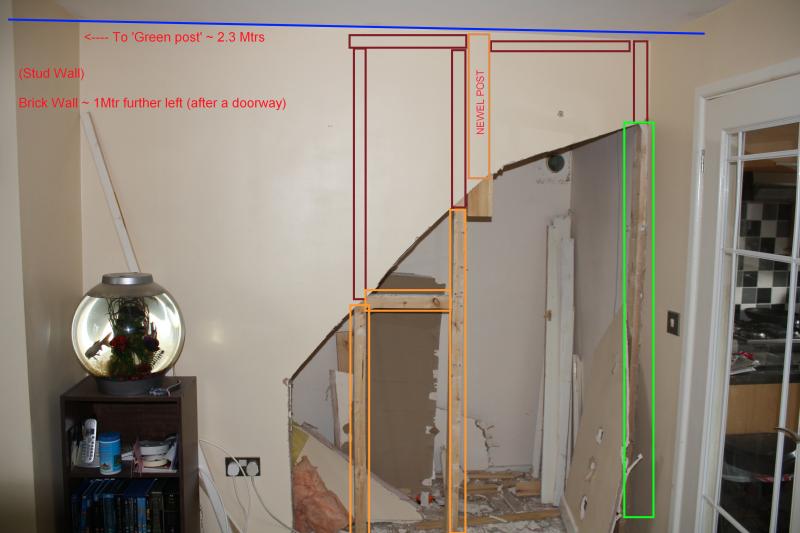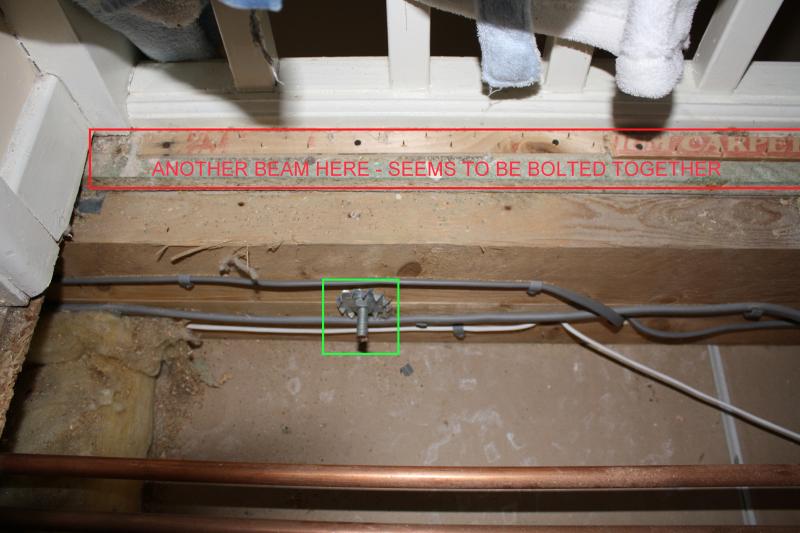Hey all,
I've got the week off work to do some under the stairs conversion and after ripping off the plasterboard I'm wondering if it's ok to remove the two marked studs below?
The area used to be a cupboard (door was on the right where there are no horizontals).
The upright marked in green doesn't appear to have anything resting on the top of it, and immediately to the right of it is a block wall.
The ones marked in orange look like there may be a beam directly above them (from what I can see with a torch!!)
So, i'm not sure if they are taking any load or not? - there is another stud wall slightly further to the left, and then another 1 mtr or so to the left there is another brick wall (front of the house).
I've managed to get one floorboard up in the hallway above (can't get them all up without destroying as they are nailed down so tight I'd have to drill the heads off!)
It looks like there are two beams bolted together (I'm guessing these are the main floor supports?) - the two uprights I plan to remove are only below the farthest back beam.
The dimensions of 1 beam are; 2" x 8" - the other one that's bolted to it looks to be about the same, but I can't easily access that one...
I've stopped working while I ponder what to do, so would appreciate if anyone can advise on if the studs are needed for any support.
-Edit- To clarify, I only want to remove the orange bits in the first photo - not the entire length.. (I'm not removing the newel post btw... that was just a bad choice of colour
Cheers
I've got the week off work to do some under the stairs conversion and after ripping off the plasterboard I'm wondering if it's ok to remove the two marked studs below?
The area used to be a cupboard (door was on the right where there are no horizontals).
The upright marked in green doesn't appear to have anything resting on the top of it, and immediately to the right of it is a block wall.
The ones marked in orange look like there may be a beam directly above them (from what I can see with a torch!!)
So, i'm not sure if they are taking any load or not? - there is another stud wall slightly further to the left, and then another 1 mtr or so to the left there is another brick wall (front of the house).
I've managed to get one floorboard up in the hallway above (can't get them all up without destroying as they are nailed down so tight I'd have to drill the heads off!)
It looks like there are two beams bolted together (I'm guessing these are the main floor supports?) - the two uprights I plan to remove are only below the farthest back beam.
The dimensions of 1 beam are; 2" x 8" - the other one that's bolted to it looks to be about the same, but I can't easily access that one...
I've stopped working while I ponder what to do, so would appreciate if anyone can advise on if the studs are needed for any support.
-Edit- To clarify, I only want to remove the orange bits in the first photo - not the entire length.. (I'm not removing the newel post btw... that was just a bad choice of colour
Cheers



