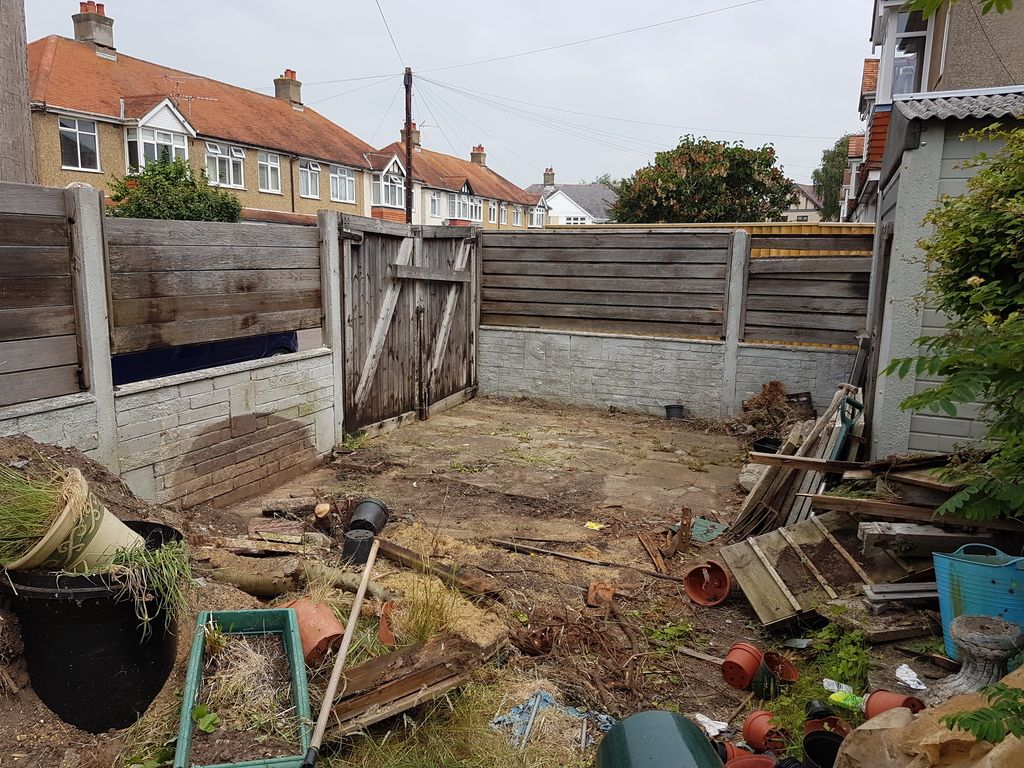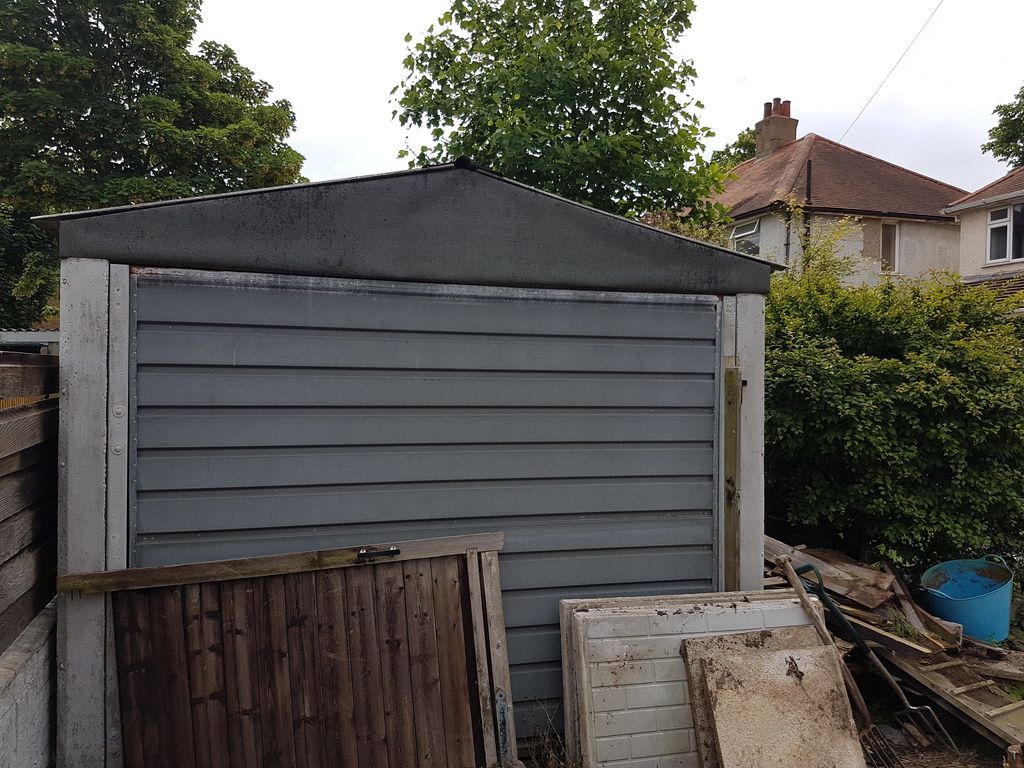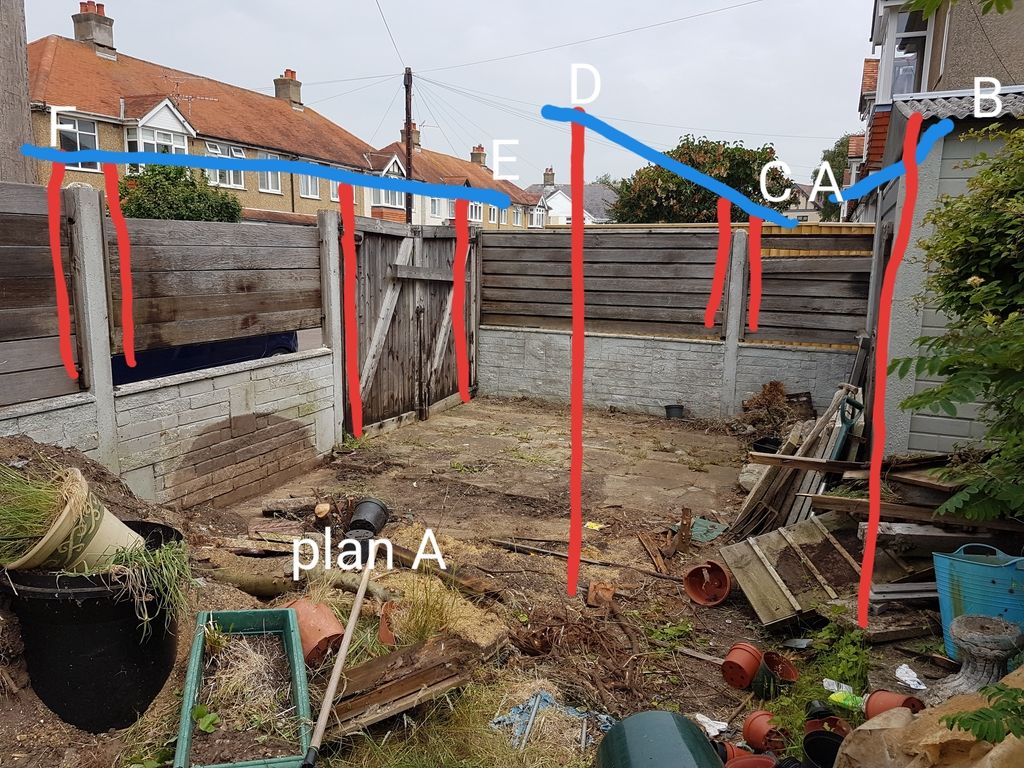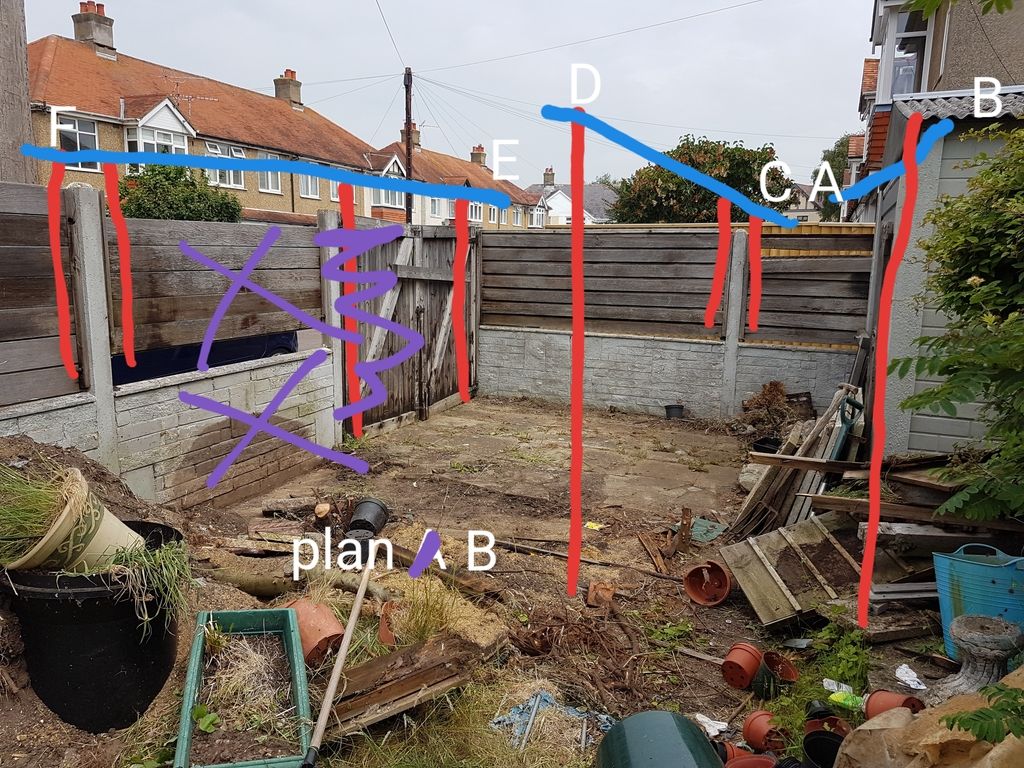I am planning on building a car port in front of my garage.
Roughly it will be 4.8×3.6 metres.
One of the long sides (A-B) will be bolted to the A frame in the apex of the front of the garage. This was rebuilt by me a few years ago and is 47×100 (or 95? Can't quite remember) with a marine ply board and roofing felt covering bolted to the pre-fab concrete garage. Then the overhang supported by 90×90 post.
The long centre (C-D) will be supported on one end by a 90×90 post. The other end is a reinforced concrete post in a half height concrete wall and then ship-lap timber to the top. The plan here was to replace the timbers the ship-lap is attached to with 47×70 on BOTH sides of the concrete post and use these to support the end of the span.
The other long side (E-F) WAS going to be supported by the 2 gate posts (probably 47×100) bolted to the existing reinforced concrete fencing posts (this is what this existing gates that are EOL are attached to, but was going to be replaced with new timbers). These are spaced approximately 2.4 metres apart, with approximately 2.4 metres to the next reinforced concrete fence post.
Then the short spans were to be spaced at 600mm to take clear corrugated sheeting, at a very shallow pitch, probably using 47×70.
HOWEVER
The driveway entrance is too narrow to get the turn needed to get the car fully on the drive, so I will have to take a section of the wall down.
This means that both the centre span (C-D) AND the edge span (E-F) will BOTH only be supported at the ends.
Height wise I only plan to build it so that the lower edge of any timber is 2 metres from the ground.
I hope I have explained my plan clearly enough.
Should I increase the sizes of the timbers for the spans? If so what should I get...
I'm looking at treated pine as this is the easiest to source, but have a very good timber merchant just around the corner so am open to other suggestions there too...
Cost is a factor, but then again, cutting corners could cost me my car, sooo...
For the 4.8 metre span bolted to the garage and then supported at the end by a post, is 47×100 sufficient or should I look to 47×150?
For the unsupported 4.8 metre spans I'm guessing 47×100 will not be man enough. Should I go with 47×150, 47×200 or something else?
For the 3.6m spans supported by all 3 4.8 metre spans, but with the middle span at approximately ⅓/⅔ will 47×70 be good enough, or should this be 47×100?
As for the vertical supports, will 90×90 be good enough, or should I go 100×100 or higher?
And what about those bolted to the concrete fence posts, will 47×70 ×2 be sufficient?
Sorry I can't show any plans, I have written this on my phone.
Roughly it will be 4.8×3.6 metres.
One of the long sides (A-B) will be bolted to the A frame in the apex of the front of the garage. This was rebuilt by me a few years ago and is 47×100 (or 95? Can't quite remember) with a marine ply board and roofing felt covering bolted to the pre-fab concrete garage. Then the overhang supported by 90×90 post.
The long centre (C-D) will be supported on one end by a 90×90 post. The other end is a reinforced concrete post in a half height concrete wall and then ship-lap timber to the top. The plan here was to replace the timbers the ship-lap is attached to with 47×70 on BOTH sides of the concrete post and use these to support the end of the span.
The other long side (E-F) WAS going to be supported by the 2 gate posts (probably 47×100) bolted to the existing reinforced concrete fencing posts (this is what this existing gates that are EOL are attached to, but was going to be replaced with new timbers). These are spaced approximately 2.4 metres apart, with approximately 2.4 metres to the next reinforced concrete fence post.
Then the short spans were to be spaced at 600mm to take clear corrugated sheeting, at a very shallow pitch, probably using 47×70.
HOWEVER
The driveway entrance is too narrow to get the turn needed to get the car fully on the drive, so I will have to take a section of the wall down.
This means that both the centre span (C-D) AND the edge span (E-F) will BOTH only be supported at the ends.
Height wise I only plan to build it so that the lower edge of any timber is 2 metres from the ground.
I hope I have explained my plan clearly enough.
Should I increase the sizes of the timbers for the spans? If so what should I get...
I'm looking at treated pine as this is the easiest to source, but have a very good timber merchant just around the corner so am open to other suggestions there too...
Cost is a factor, but then again, cutting corners could cost me my car, sooo...
For the 4.8 metre span bolted to the garage and then supported at the end by a post, is 47×100 sufficient or should I look to 47×150?
For the unsupported 4.8 metre spans I'm guessing 47×100 will not be man enough. Should I go with 47×150, 47×200 or something else?
For the 3.6m spans supported by all 3 4.8 metre spans, but with the middle span at approximately ⅓/⅔ will 47×70 be good enough, or should this be 47×100?
As for the vertical supports, will 90×90 be good enough, or should I go 100×100 or higher?
And what about those bolted to the concrete fence posts, will 47×70 ×2 be sufficient?
Sorry I can't show any plans, I have written this on my phone.





