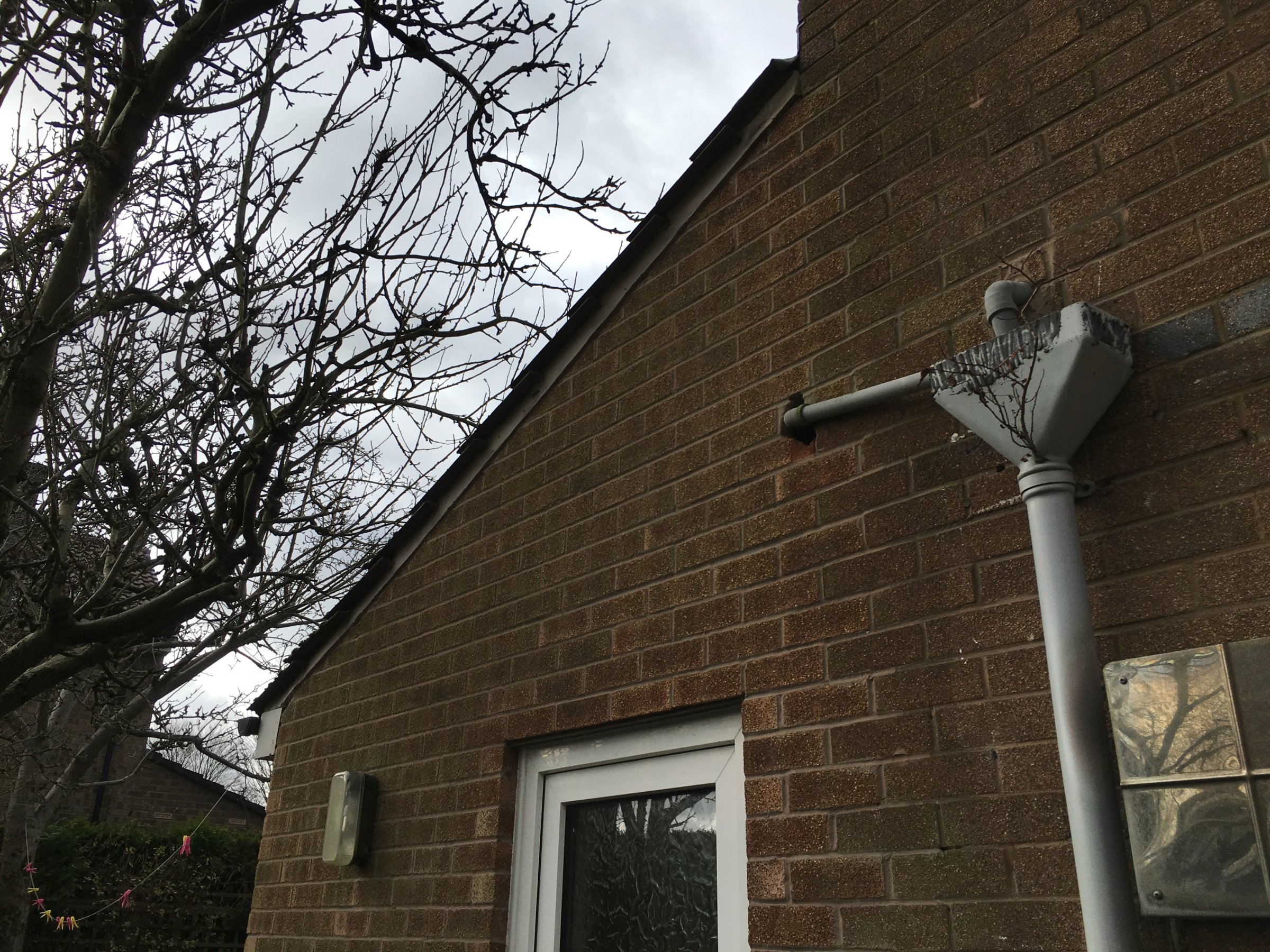Hi,
Looking for some advice on potential changes to our extension.
Moved in recently and looking at options for some remodelling.
I'm not sure I've got all the terms right, so I hope I get the idea across!
The extension is on the rear of the property. It is a single storey and a pitched roof leaning against the original back wall of the house.
The ceiling in the extension is flat, plasterboard secured to the ceiling joists (the horizontal parts).
We would like to increase the light in the area and considering if this ceiling can be converted to a vaulted one, just one sided, to follow the line of the rafters. Then we'd like to add two velux windows. Is this possible?
I'm not planning doing any of this myself and looking at some research first before inviting quotes.
I can imagine if you take out the horizontal ceiling joists, then the pitched rafters won't be strong enough alone and will need reinforcing first?
If it ends up requiring a lot of the extension to be re-built/roofed then will be prohibitively expensive.
Advice appreciated!
Looking for some advice on potential changes to our extension.
Moved in recently and looking at options for some remodelling.
I'm not sure I've got all the terms right, so I hope I get the idea across!
The extension is on the rear of the property. It is a single storey and a pitched roof leaning against the original back wall of the house.
The ceiling in the extension is flat, plasterboard secured to the ceiling joists (the horizontal parts).
We would like to increase the light in the area and considering if this ceiling can be converted to a vaulted one, just one sided, to follow the line of the rafters. Then we'd like to add two velux windows. Is this possible?
I'm not planning doing any of this myself and looking at some research first before inviting quotes.
I can imagine if you take out the horizontal ceiling joists, then the pitched rafters won't be strong enough alone and will need reinforcing first?
If it ends up requiring a lot of the extension to be re-built/roofed then will be prohibitively expensive.
Advice appreciated!



