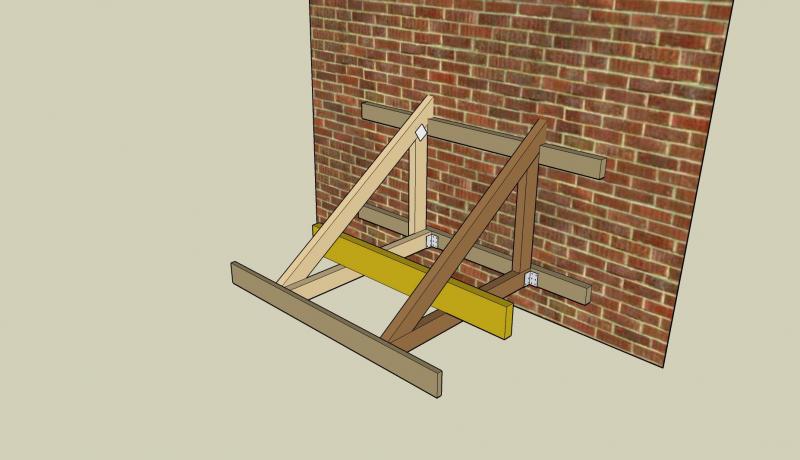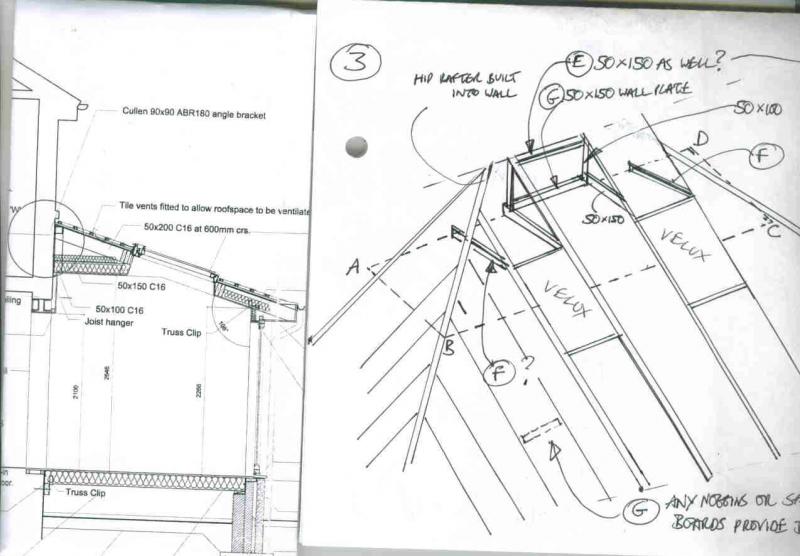Hi,
I am planning for building timber frame one storey extension c. 7mx3m with brick outer to back of house.
Have got plans approved for hip roof style extension so if you imagine it looks like a "lean to" except at the end walls instead of gable style roof they will be pitched also with hip rafters.
I was wondering if there are any examples on this site of trusswork under the top sloping rafters for this type of design as apart from wallplate to terminate sloping rafters to as am believing I need some horizontal rafters under the roof to a second wall plate to brace plus attach internal plasterboard ceiling as i dont want a vaulted roof effect inside.
Ill get round to doing a sketch but grateful for any thoughts as its a fairly common extension design.
Cheers
I am planning for building timber frame one storey extension c. 7mx3m with brick outer to back of house.
Have got plans approved for hip roof style extension so if you imagine it looks like a "lean to" except at the end walls instead of gable style roof they will be pitched also with hip rafters.
I was wondering if there are any examples on this site of trusswork under the top sloping rafters for this type of design as apart from wallplate to terminate sloping rafters to as am believing I need some horizontal rafters under the roof to a second wall plate to brace plus attach internal plasterboard ceiling as i dont want a vaulted roof effect inside.
Ill get round to doing a sketch but grateful for any thoughts as its a fairly common extension design.
Cheers







