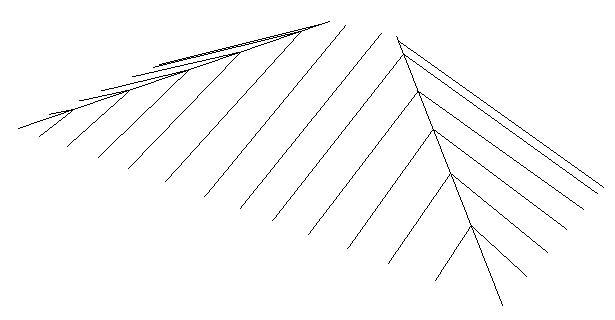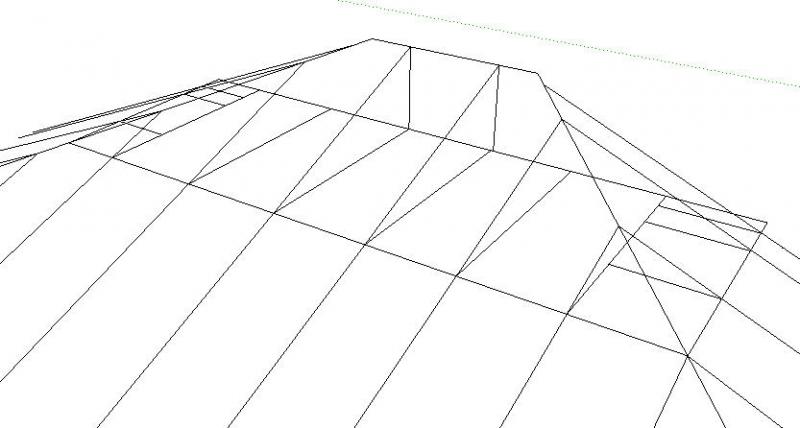Hi, calling the experts again please - 
I have ‘hipped’ roof style extension. My questions relate refer to around the area marked “Interface between this rafter and existing wall” in the attached sketch please.
My existing exterior wall has harling on it approx 10-15mm thick over blockwork.
1) when attaching the rafter labelled “Interface between this rafter…” in the sketch I’m believing I have to chase out an area of the harling the depth of the rafter plus some distance above it to put in lead flashing. Does that sound right ? and if so any recommendations as to what machine to use as I’m thinking I’m removing a foot or so wide strip at an angle
2) In practice I’m thinking when coming to the roof I would be doing this chasing and putting this rafter in first along with the hips and then putting in the other jack rafters – sound about right?
3) Any thoughts on whether it would be useful to make this rafter any thicker than the others to assist attaching flashing/whatever at the interface to existing wall
Sorry if I don’t explain well but this whole area of roofing is one that I am least confident with ! Thanks again for any help given..
View media item 8720
I have ‘hipped’ roof style extension. My questions relate refer to around the area marked “Interface between this rafter and existing wall” in the attached sketch please.
My existing exterior wall has harling on it approx 10-15mm thick over blockwork.
1) when attaching the rafter labelled “Interface between this rafter…” in the sketch I’m believing I have to chase out an area of the harling the depth of the rafter plus some distance above it to put in lead flashing. Does that sound right ? and if so any recommendations as to what machine to use as I’m thinking I’m removing a foot or so wide strip at an angle
2) In practice I’m thinking when coming to the roof I would be doing this chasing and putting this rafter in first along with the hips and then putting in the other jack rafters – sound about right?
3) Any thoughts on whether it would be useful to make this rafter any thicker than the others to assist attaching flashing/whatever at the interface to existing wall
Sorry if I don’t explain well but this whole area of roofing is one that I am least confident with ! Thanks again for any help given..
View media item 8720




