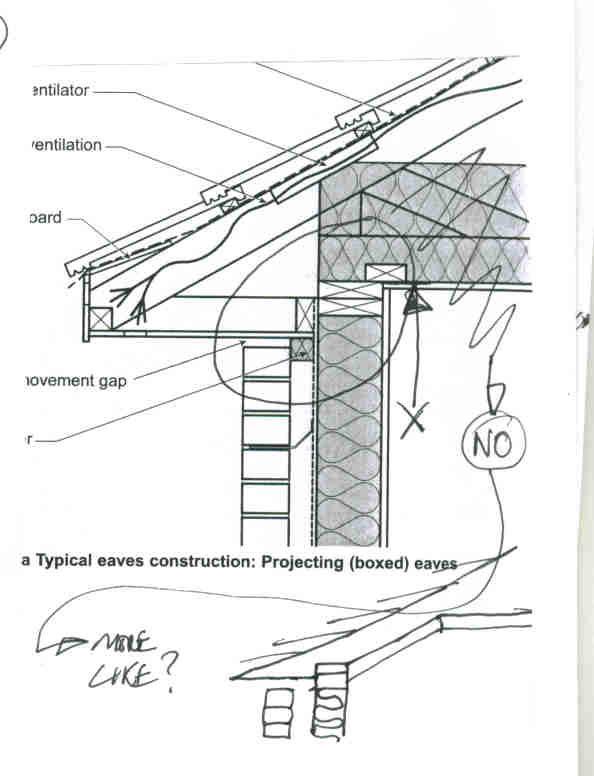Big thanks all for more comments – some good stuff for me to think about  , plus I couldn’t help notice the entertaining diversion !! I’ll see if I can’t try and sketch out some more detail of how the ceiling joists and other joists might look/tie together for more comments from the pros here. That could take me a while seeing as how I’m still trying to work it out..
, plus I couldn’t help notice the entertaining diversion !! I’ll see if I can’t try and sketch out some more detail of how the ceiling joists and other joists might look/tie together for more comments from the pros here. That could take me a while seeing as how I’m still trying to work it out..
I didn’t say before but it does say in my plan to ‘build ends of the hips into the existing wall’ – I’m guessing I chisel out some slots and then how am I ‘fixing it into’ existing wall? Should I also extend top wall plate and birdsmouth it onto same as well don't think so not sure?
Another query please – I’ve been looking for how to connect the rafters to the timber frame headbinder where the sloping ceilings will meet same at the 3 exterior walls. I have seen plenty details in books etc. how it is done for the more ‘normal trussed ceiling’ (which has a horizontal rafter within the truss as well at this point as per attached diagram) but not for my type. I’m believing for my sloping ceiling I would use angled truss clips but would like to see a picture or some confirmation as I’m finding it curious I cant seem to find this detail in books/internet etc. (My plans show some detail of how to join to a lengthy RSJ over back sliding doors with truss clip but I am wanting to see an example for rafters meeting headbinder where no RSJ like new end walls) Sorry if I make it sound confusing. Again thanks in advance for any comments!!
– I’ve been looking for how to connect the rafters to the timber frame headbinder where the sloping ceilings will meet same at the 3 exterior walls. I have seen plenty details in books etc. how it is done for the more ‘normal trussed ceiling’ (which has a horizontal rafter within the truss as well at this point as per attached diagram) but not for my type. I’m believing for my sloping ceiling I would use angled truss clips but would like to see a picture or some confirmation as I’m finding it curious I cant seem to find this detail in books/internet etc. (My plans show some detail of how to join to a lengthy RSJ over back sliding doors with truss clip but I am wanting to see an example for rafters meeting headbinder where no RSJ like new end walls) Sorry if I make it sound confusing. Again thanks in advance for any comments!!
[/img]
I didn’t say before but it does say in my plan to ‘build ends of the hips into the existing wall’ – I’m guessing I chisel out some slots and then how am I ‘fixing it into’ existing wall? Should I also extend top wall plate and birdsmouth it onto same as well don't think so not sure?
Another query please
[/img]


