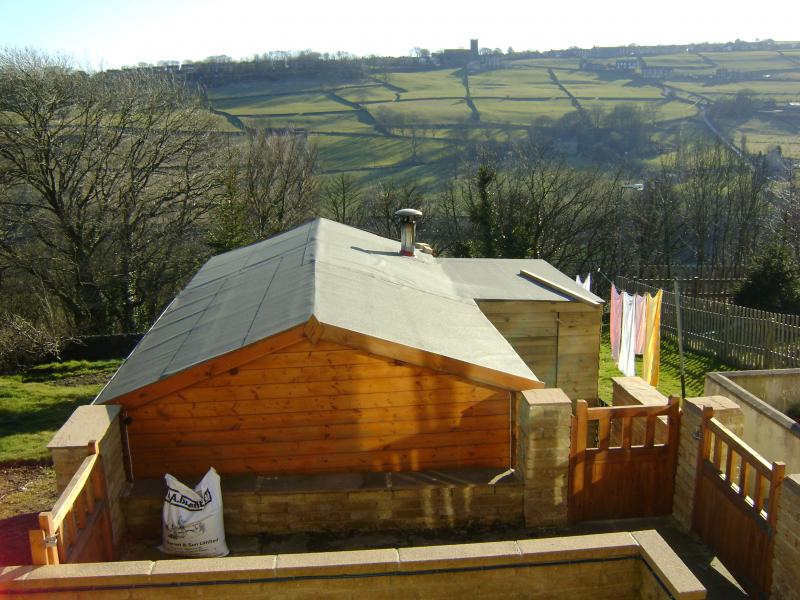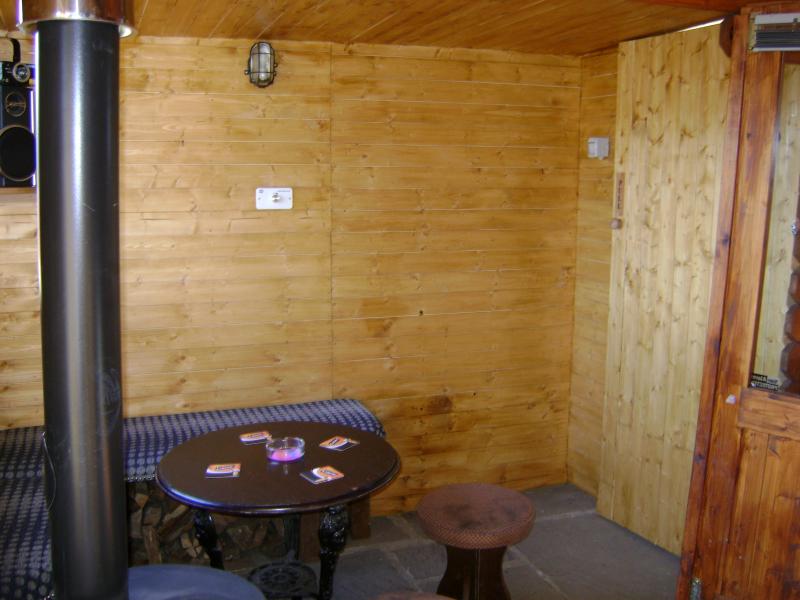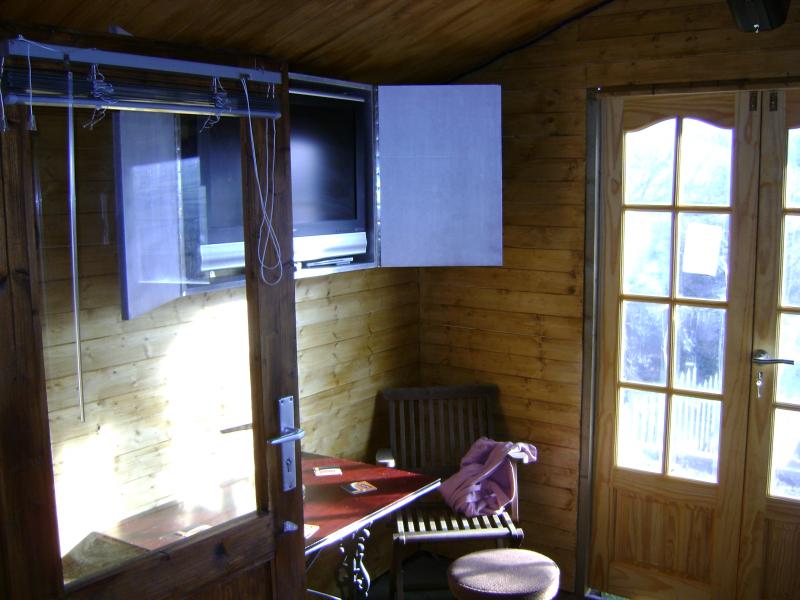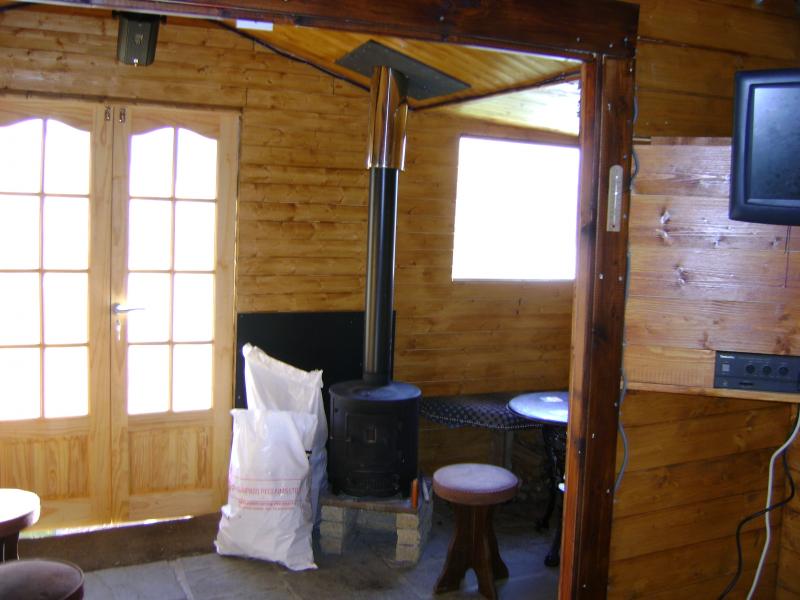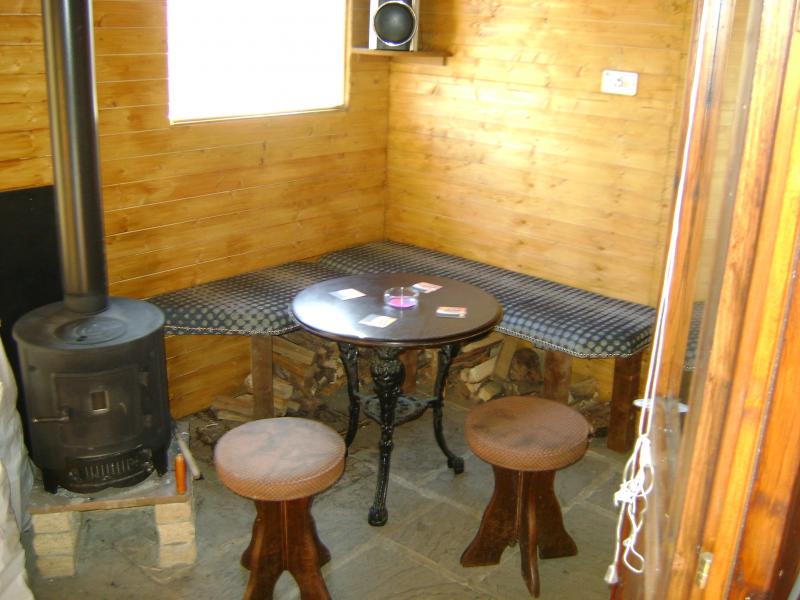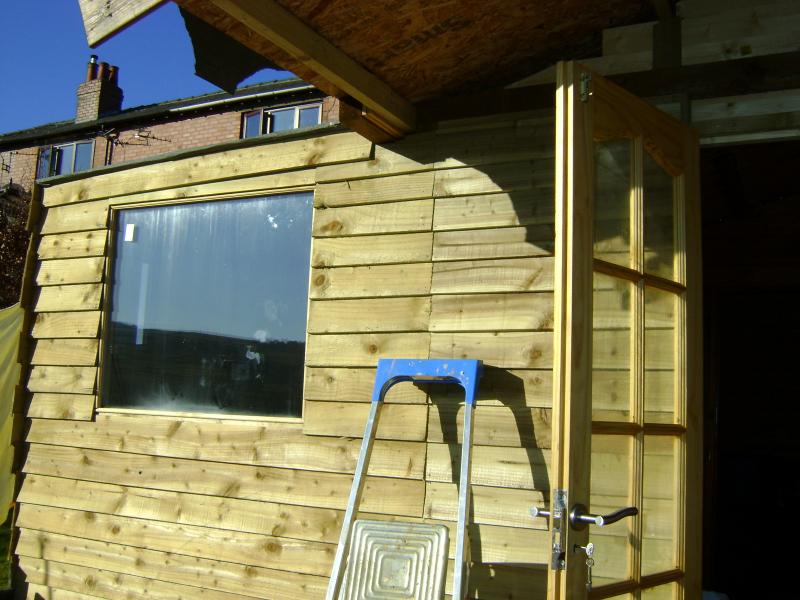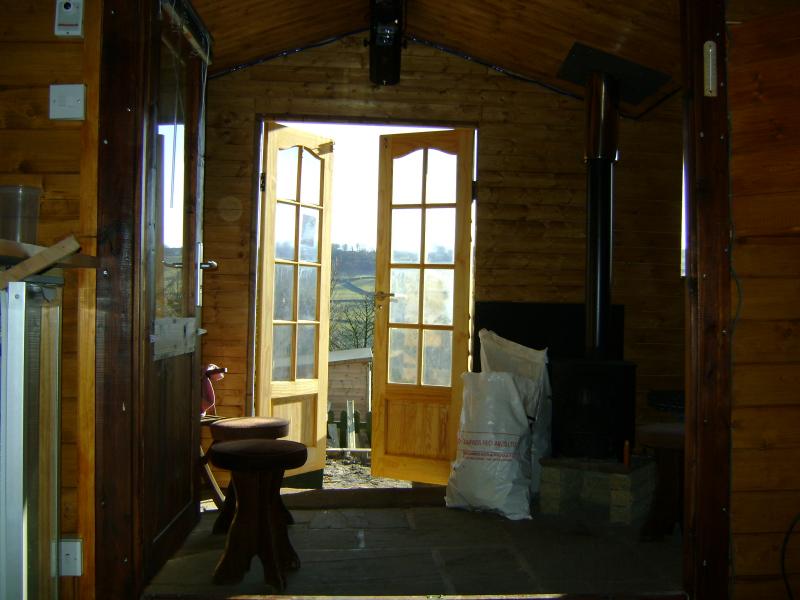I'm building a summer house and would like to know what anyone would recommend to clad the inside of the summer house.
What is the cheapest and most effective sheet material, was looking at 3mm ply but is there a cheaper option that would withstand any damp/warping issues.
Looking to use 8' x 6' sheets. Any ideas fo cheap cladding, idea would eb to paint internally.
Many thanks.
What is the cheapest and most effective sheet material, was looking at 3mm ply but is there a cheaper option that would withstand any damp/warping issues.
Looking to use 8' x 6' sheets. Any ideas fo cheap cladding, idea would eb to paint internally.
Many thanks.


