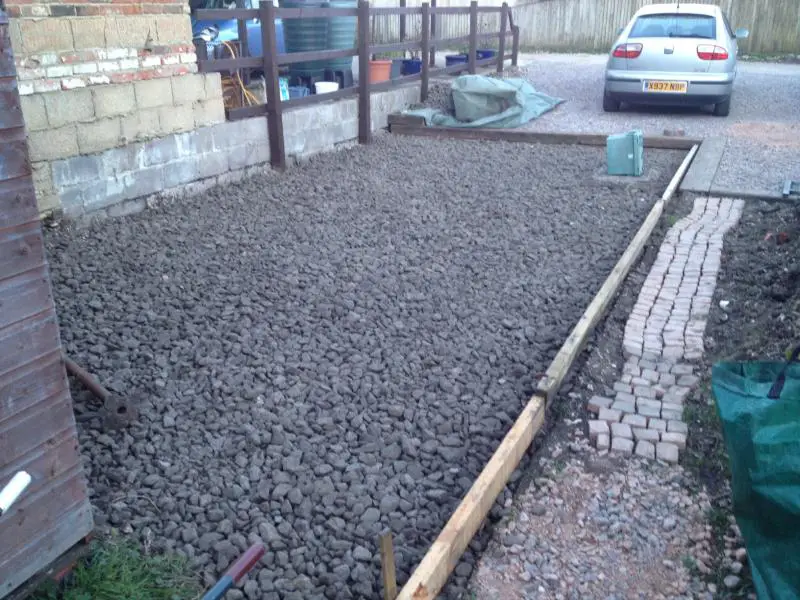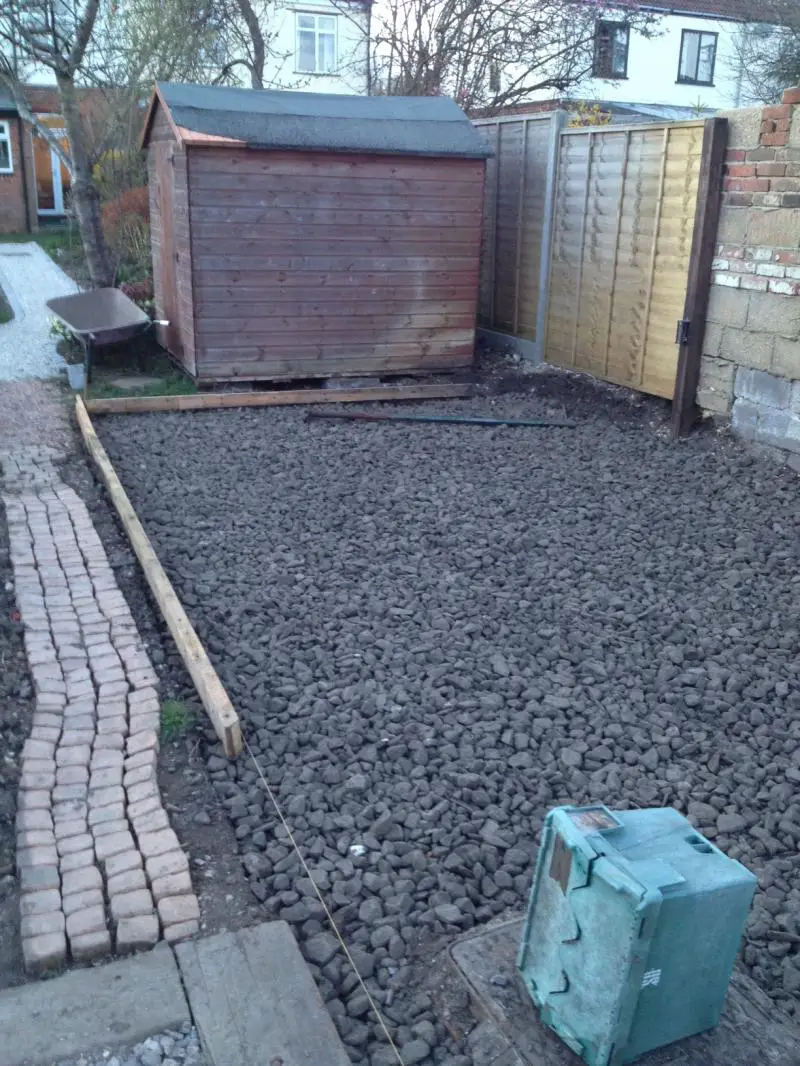Hi,
I am looking for a little advice regarding pouring a slab for a workshop floor.
I have cleared the top soil and put down about 100mm of stone as a sub base, and now am deciding how best to make the shuttering.
2 sides of the shuttering could be formed by a sleeper wall, and the concrete base of next doors drive.
Is is ok to simply shutter off the two 'open' sides and use the sleepers and drive for the other two?
Or should i build a normal square shuttering wall.
There are two photos to help show what i am talking about.
The slab would be about 8x3.6 to fit into an area of about 8.1x3.8
thanks for your help.
James
I am looking for a little advice regarding pouring a slab for a workshop floor.
I have cleared the top soil and put down about 100mm of stone as a sub base, and now am deciding how best to make the shuttering.
2 sides of the shuttering could be formed by a sleeper wall, and the concrete base of next doors drive.
Is is ok to simply shutter off the two 'open' sides and use the sleepers and drive for the other two?
Or should i build a normal square shuttering wall.
There are two photos to help show what i am talking about.
The slab would be about 8x3.6 to fit into an area of about 8.1x3.8
thanks for your help.
James



