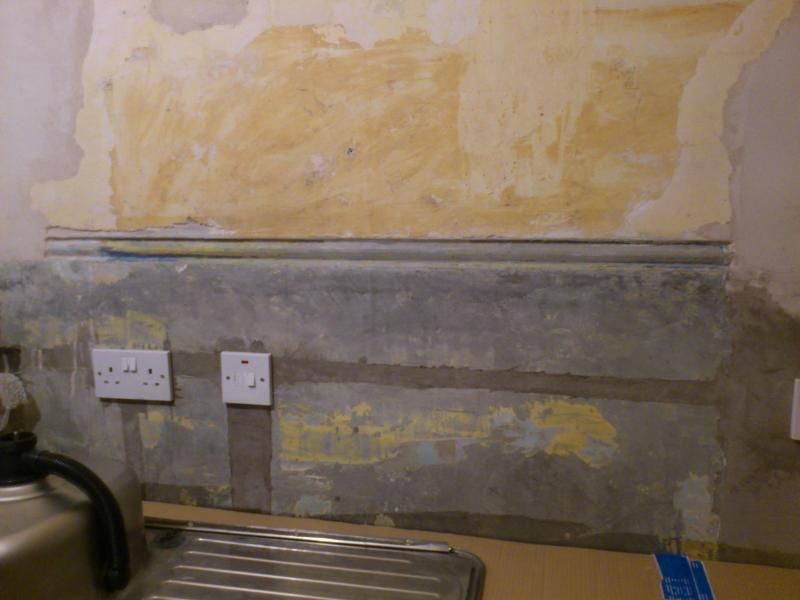Been stripping my kitchen out for a replacement. Turns out that the bottom half of the walls are what from the hardness must be concrete. However it is very smooth almost polished finish. Then about half way up the wall is run in the same "concrete" finish a dado rail effect. Above this it is plastered as normal.
The house was built in 1950, and joy of joy the bottom half of the wall has several coats of gloss paint under the tile effect wall paper. How common was this as I have never come across it before?
The house was built in 1950, and joy of joy the bottom half of the wall has several coats of gloss paint under the tile effect wall paper. How common was this as I have never come across it before?



