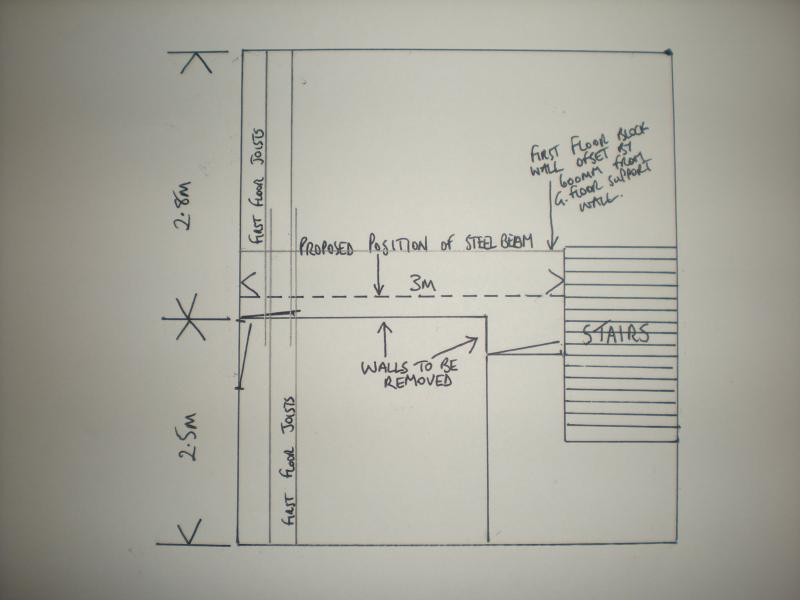Hello, I have posted a couple of times asking about removing a load bearing wall and am confused with the advice which has been given as some of it is conflicting.
Can anyone tell me definitively if 100mm or 150mm bearings would be required for a 3m span steel beam, not supporting a wall directly above?
I would prefer to only use 100mm as 150mm wrecks my kitchen design as support piers are not possible on one of the ends.
Should I get a structural engineer to spec a beam that will take the load with only 100mm bearing so that building control won't argue?
Please help.
Thanks
Can anyone tell me definitively if 100mm or 150mm bearings would be required for a 3m span steel beam, not supporting a wall directly above?
I would prefer to only use 100mm as 150mm wrecks my kitchen design as support piers are not possible on one of the ends.
Should I get a structural engineer to spec a beam that will take the load with only 100mm bearing so that building control won't argue?
Please help.
Thanks


