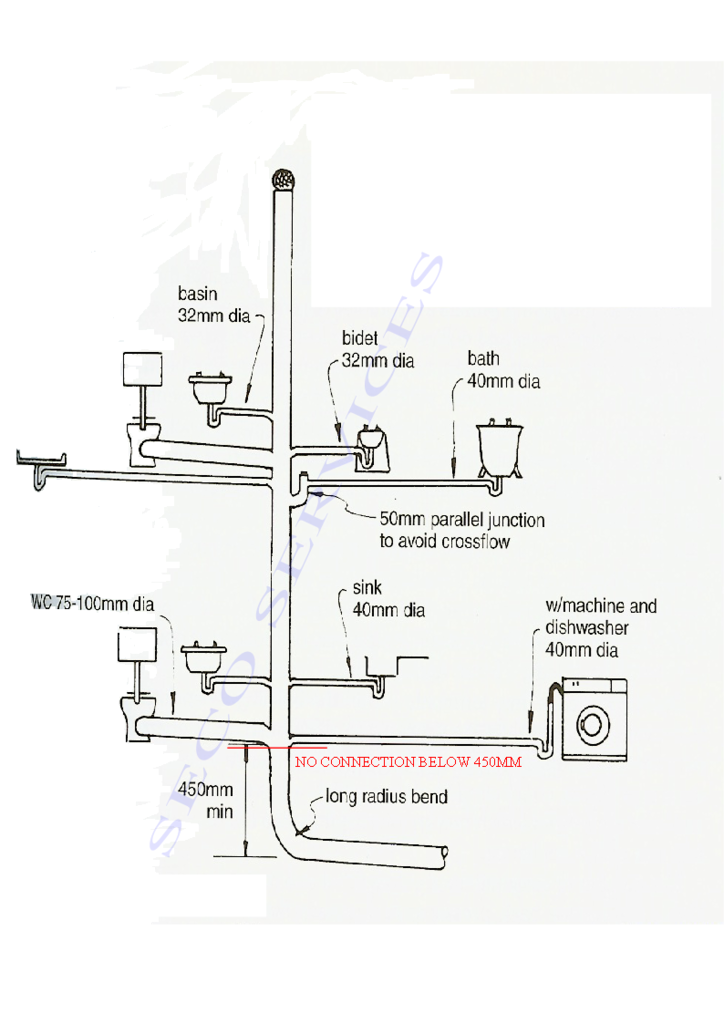Where should plastic waste pipes (from say shower or basins etc) be connected to the soil pipe. Should I feed into the top of the soil pipe or into the side? For example, if I have a soil pipe running horizontally (with the slight fall that is needed) I could run my shower waste pipe (with fall) to this and feed straight in to the side (just slightly higher than the middle of the soil pipe if your looking down the soil pipe). The other option is to run my shower waste pipe so it ends up just above the top of the soil pipe then add a couple of 45 bends and then feed into the the soil pipe at almost the top of the soil pipe. I believe that the 'top feed' might be bettter as maybe there is less chance of syphoning?
Any regs on this or any thoughts?
Any regs on this or any thoughts?


