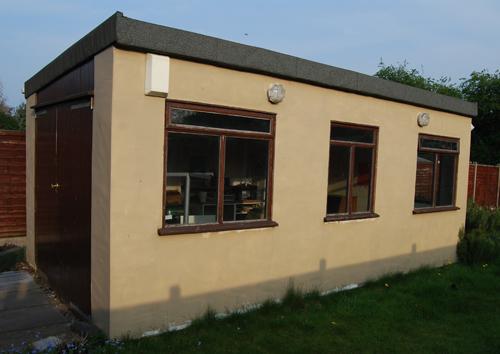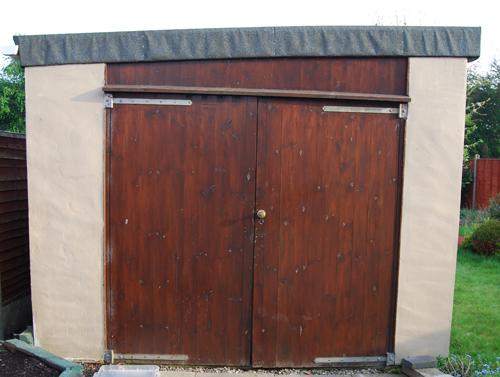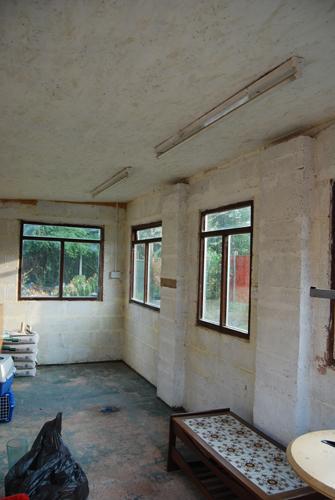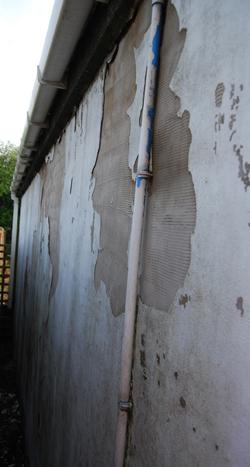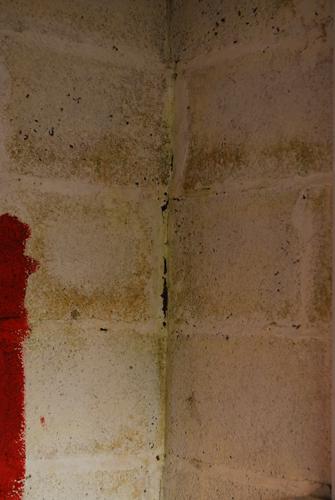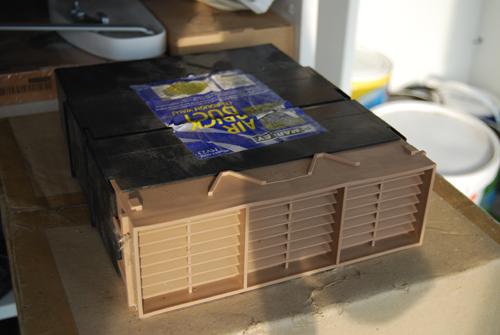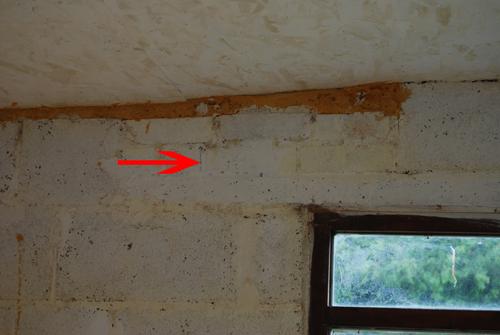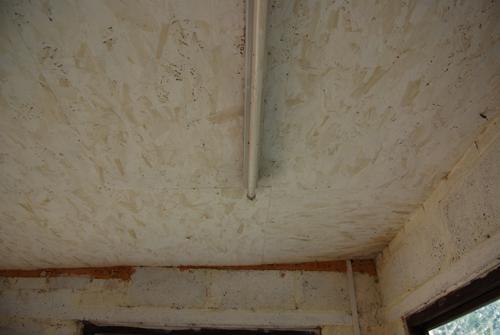hi everyone
i am about to start a small project to convert a building from a workshop to an office.
i was thinking of putting this in the 'your projects' section but in complete honesty i am looking for feedback on what i intend to do and/or criticism and objections if needed! some of these questions may be so simple but i really want to make sure im doing it right.
basically this building is made from breeze block finished with render. it has its own electrics.
the main focus of this project is to convert the interior, however i have come across a few problems that need attention on the exterior.
this is the building:
i think im having a problem with damp on one wall. this is due to 2 problems (i think!). a) no ventilation. b) the guttering on the side of the building.
there appears to be a gap between the guttering and the roof, meaning rainfall is literally running down the wall. this is the exterior:
i intend to replace the guttering and render this wall again.
now this is the interior of that wall:
this is the floor by that wall:
QUESTION 1: How is best to treat this wall before plasterboarding over it?
Once this is done, i intend to get some ventilation in the room using a standard airbrick and putting it here:
Question 2: Would this airbrick be adequate?
Now the interior. I want to plasterboard the room using battens and 12mm board, finshing with a skim.
Question 3: Is this okay to do, and what insulation/boarding should i use (cost effective!)?
Now the ceiling:
It is chipboard. I dont know what to do.
Question 4: How best to tackle this? Can i board 9.5mm? I dont know whats under the chipboard. Yet.
Also, the electrics are covered with trunking:
Question 5: Do i need to replace this with metal or can i just plasterboard over it?
Finally, a little trivial one. The damp proof coarse is sticking out a little at ground level:
Question 6: Can i cut this to wall level so i can plasterboard over it? This may seem silly but i think when doing anything like this its best to check!
I hope this hasnt bored you too much. I have tried to research as much as i can and i appreciate you all taking the time to read. When i am good to go i will post my project for all to see (minus questions!).
thanks again!
Jay
i am about to start a small project to convert a building from a workshop to an office.
i was thinking of putting this in the 'your projects' section but in complete honesty i am looking for feedback on what i intend to do and/or criticism and objections if needed! some of these questions may be so simple but i really want to make sure im doing it right.
basically this building is made from breeze block finished with render. it has its own electrics.
the main focus of this project is to convert the interior, however i have come across a few problems that need attention on the exterior.
this is the building:
i think im having a problem with damp on one wall. this is due to 2 problems (i think!). a) no ventilation. b) the guttering on the side of the building.
there appears to be a gap between the guttering and the roof, meaning rainfall is literally running down the wall. this is the exterior:
i intend to replace the guttering and render this wall again.
now this is the interior of that wall:
this is the floor by that wall:
QUESTION 1: How is best to treat this wall before plasterboarding over it?
Once this is done, i intend to get some ventilation in the room using a standard airbrick and putting it here:
Question 2: Would this airbrick be adequate?
Now the interior. I want to plasterboard the room using battens and 12mm board, finshing with a skim.
Question 3: Is this okay to do, and what insulation/boarding should i use (cost effective!)?
Now the ceiling:
It is chipboard. I dont know what to do.
Question 4: How best to tackle this? Can i board 9.5mm? I dont know whats under the chipboard. Yet.
Also, the electrics are covered with trunking:
Question 5: Do i need to replace this with metal or can i just plasterboard over it?
Finally, a little trivial one. The damp proof coarse is sticking out a little at ground level:
Question 6: Can i cut this to wall level so i can plasterboard over it? This may seem silly but i think when doing anything like this its best to check!
I hope this hasnt bored you too much. I have tried to research as much as i can and i appreciate you all taking the time to read. When i am good to go i will post my project for all to see (minus questions!).
thanks again!
Jay


