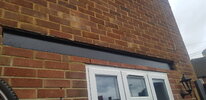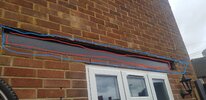My friend had his massive window replaced with a smaller one and the steel above it was left exposed by the disappearing builder (see picture).
They want a canopy over that window (there was one there originally), so another builder proposed to fit wood in the steel and hung the joists off it as you would do internally.
I disagree with this because the steel would remain exposed unless unsightly foam is used to cover the gaps.
I've proposed to fit insulation board in the steel recess and fill gaps with foam, them fit a wooden plate longer than the steel basically covering it and start the canopy from there.
In future they want to extend the canopy further left, so having the wall plate at brick level will make everything better imo.
All of this without considering the thermal implications of leaving a steel virtually exposed, although covered and dry from above.
What do you think?
(In second picture is my proposal, red line is insulation board, blue line is wooden plate protruding either sides of the steel)
They want a canopy over that window (there was one there originally), so another builder proposed to fit wood in the steel and hung the joists off it as you would do internally.
I disagree with this because the steel would remain exposed unless unsightly foam is used to cover the gaps.
I've proposed to fit insulation board in the steel recess and fill gaps with foam, them fit a wooden plate longer than the steel basically covering it and start the canopy from there.
In future they want to extend the canopy further left, so having the wall plate at brick level will make everything better imo.
All of this without considering the thermal implications of leaving a steel virtually exposed, although covered and dry from above.
What do you think?
(In second picture is my proposal, red line is insulation board, blue line is wooden plate protruding either sides of the steel)



