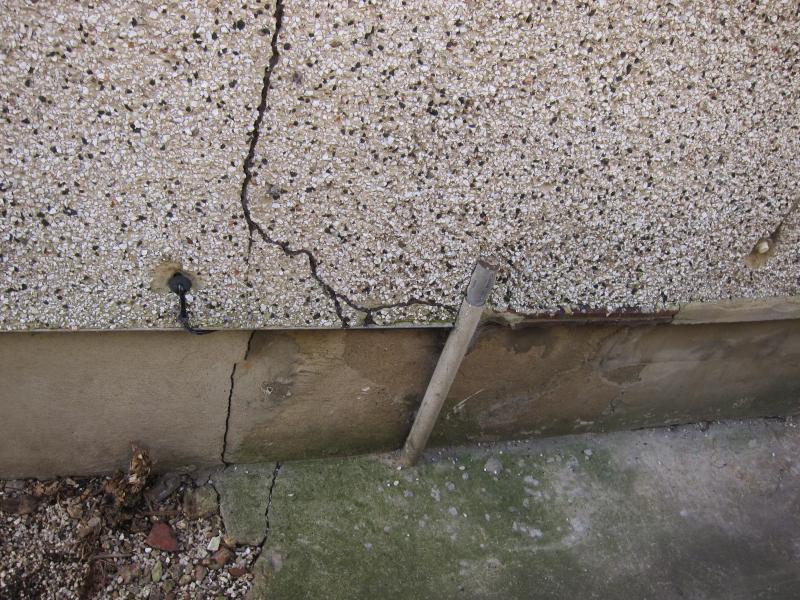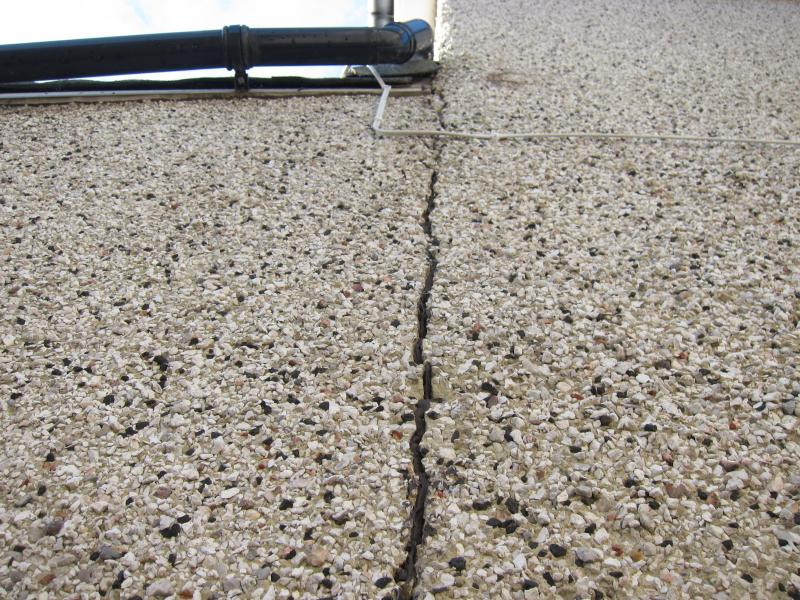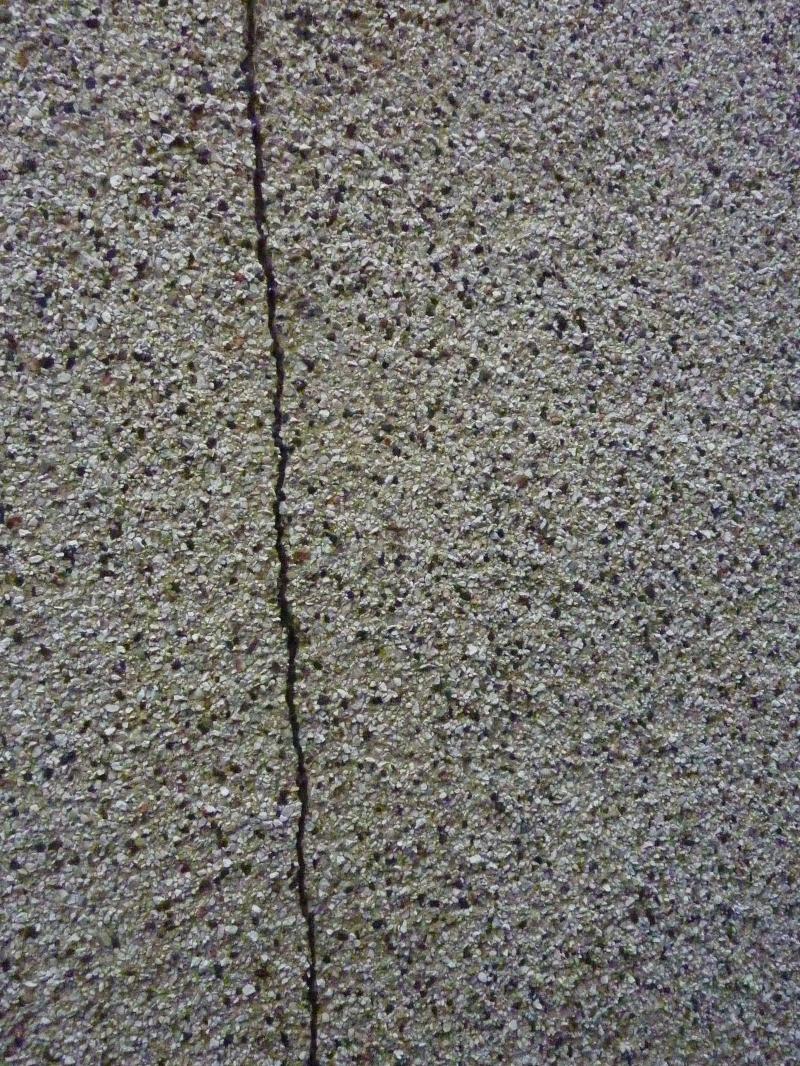You are using an out of date browser. It may not display this or other websites correctly.
You should upgrade or use an alternative browser.
You should upgrade or use an alternative browser.
Crack in pebble dash brick wall where extension joins house
- Thread starter ajmetro
- Start date
Settlement and subsidence are often confused. Buildings settle when first built. The amount depends on the subsoil. Ideally the building settles evenly, but when it does not this is known as differential settlement and can cause cracking in the structure.
Subsidence is when something like leaking drains cause the problem.
Just by looking can sometimes be tricky, unless there are some obvious possibilities like trees close by in shrinkable clay, or in a mining area.
You may have to dig some trial holes.
Subsidence is when something like leaking drains cause the problem.
Just by looking can sometimes be tricky, unless there are some obvious possibilities like trees close by in shrinkable clay, or in a mining area.
You may have to dig some trial holes.
Thanks for the reply. The engineer recommended a drain survey so I think I will go with that as he pointed out a tree approx. 2m away from the extension, but it is more of a bush about three foot to five foot high.
What else could it be if the drain survey comes back without any damage?
What else could it be if the drain survey comes back without any damage?
I received two new photos of the crack from my engineer. He said that the reason why he thinks it is still moving is that the mastic that was placed into the crack is not as snug as it should be.
Are these comments and new photos a game changer in regards to the cause of the crack?
they are of the bottom of the extension going up to the top.
Are these comments and new photos a game changer in regards to the cause of the crack?
they are of the bottom of the extension going up to the top.
As well as those pics. it would have helped to see the side of the building as a whole.
I'm not a builder so this is just my personal opinion.
The house was built in 1936 so it has had almost 80 years to settle, whereas, the extension was built only 2 years ago so I would expect there to be some movement. However, only a detailed examination will tell if this movement has been 'normal' for this time frame. This may involve taking various measurements, historical searches of the surrounding area and possibly bore hole soil samples. Regarding the foundations, or lack of, then any plans submitted to the local authority for planning permission should still be available and maybe even a copy with the title deeds of the house. The building inspector should also have been on site during the construction to make sure relevant rules/regulations were being adhered to. This may help you to decide if there is anything to be duly concerned about.
One other point. If that is concrete rendering below the pebble dashing it could be bridging any damp course that has been installed. It needs to come off.
The house was built in 1936 so it has had almost 80 years to settle, whereas, the extension was built only 2 years ago so I would expect there to be some movement. However, only a detailed examination will tell if this movement has been 'normal' for this time frame. This may involve taking various measurements, historical searches of the surrounding area and possibly bore hole soil samples. Regarding the foundations, or lack of, then any plans submitted to the local authority for planning permission should still be available and maybe even a copy with the title deeds of the house. The building inspector should also have been on site during the construction to make sure relevant rules/regulations were being adhered to. This may help you to decide if there is anything to be duly concerned about.
One other point. If that is concrete rendering below the pebble dashing it could be bridging any damp course that has been installed. It needs to come off.
If the extension was intended to be rendered to match the existing, the outer skin could have been built of lightweight aerated conc. block. That block is notorious for shrinkage, and that could possibly explain the vertical crack, particularly if they used starter strips instead of bonding-in.
See if you can find the plans, and check what was specified for the outer skin.
See if you can find the plans, and check what was specified for the outer skin.
DIYnot Local
Staff member
If you need to find a tradesperson to get your job done, please try our local search below, or if you are doing it yourself you can find suppliers local to you.
Select the supplier or trade you require, enter your location to begin your search.
Please select a service and enter a location to continue...
Are you a trade or supplier? You can create your listing free at DIYnot Local
Similar threads
- Replies
- 7
- Views
- 5K




