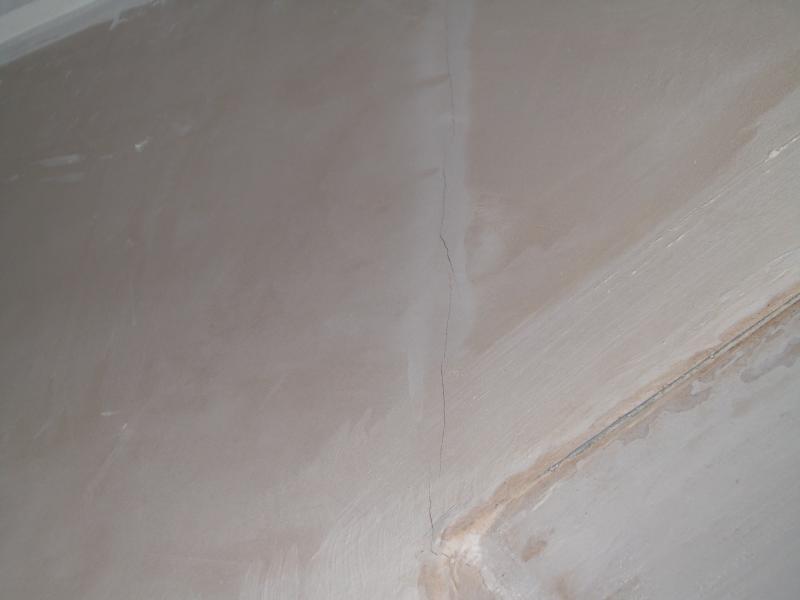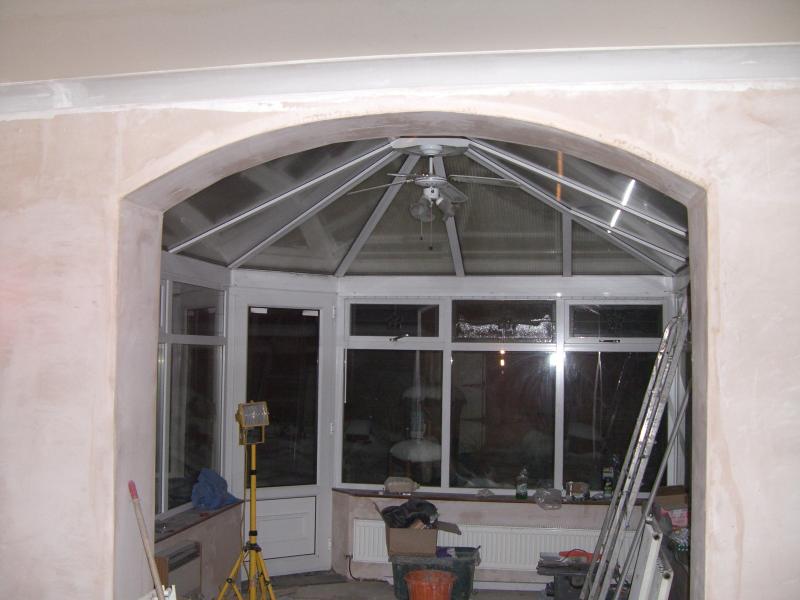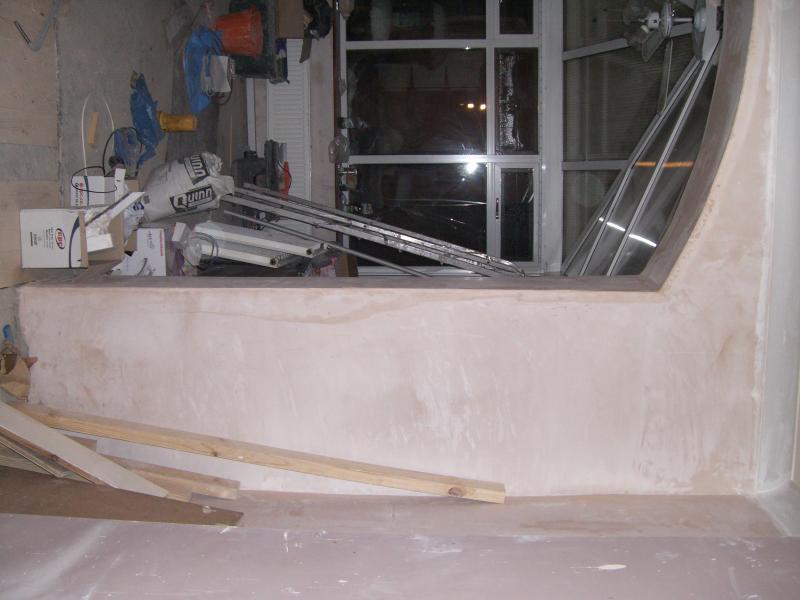Hi
I've had the kitchen and back room skimmed. The kitchen was skimmed about 6 months ago and has been painted, the back room was done 2 months ago and not yet painted.
I've noticed cracks appearing on the walls. How can I rectify this - filler or lining paper.
I was thinking of filling the crack with filler and painting, would this be the best method?
Many thanks
I've had the kitchen and back room skimmed. The kitchen was skimmed about 6 months ago and has been painted, the back room was done 2 months ago and not yet painted.
I've noticed cracks appearing on the walls. How can I rectify this - filler or lining paper.
I was thinking of filling the crack with filler and painting, would this be the best method?
Many thanks






