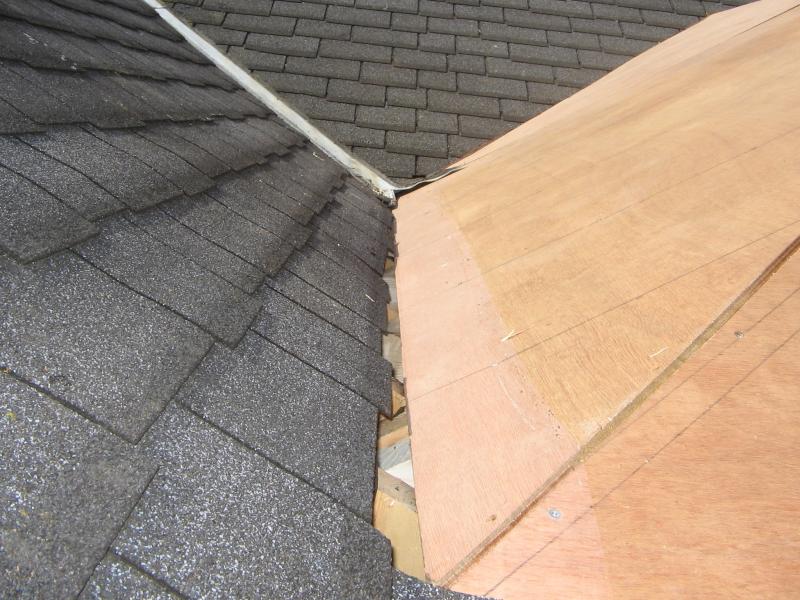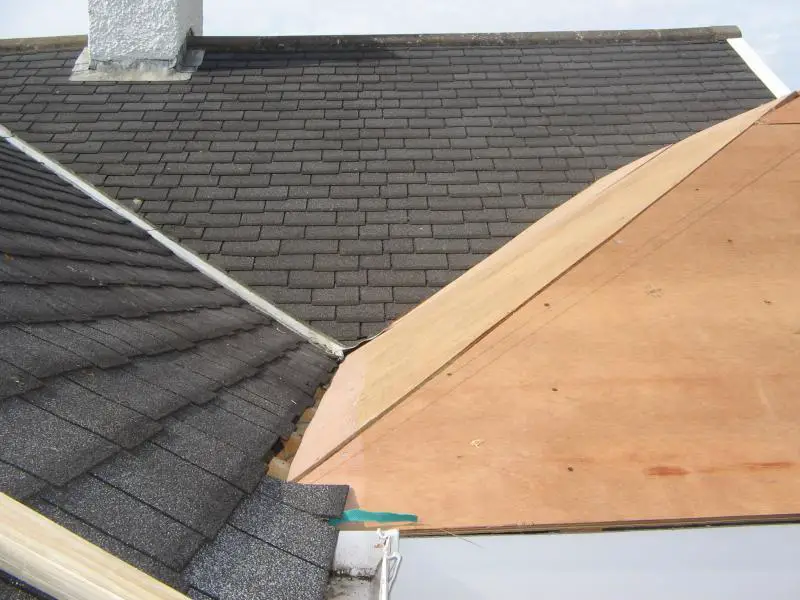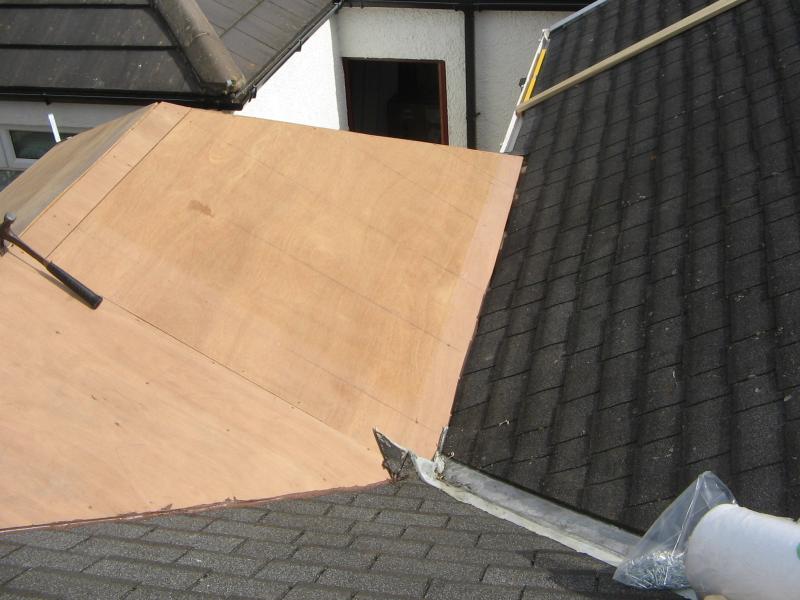Replacing old poly carbonate roof with new pitched sarked with plywood .Need to create a lead valley to join existing tegola shingle on one side and possibly lightweight slates on other ,any advice gratefully received from this DIYer 
You are using an out of date browser. It may not display this or other websites correctly.
You should upgrade or use an alternative browser.
You should upgrade or use an alternative browser.
Creating a lead valley to join different roofs
- Thread starter Nicky239
- Start date
If you could post some pictures it would be easier to describe what needs doing and the problems that need to be overcome. 
Hope these pics if roof help .Where valley will be not much of a gradient length is 2.4 m Would like to know procedure for making valley etc and best type .Any suggestions would be great. 
The two roofs should not really meet at a point, and you will heed to fix a [150mm?] horizontal valley board on a slight fall between the two roof planes, with further [300mm?] support board up each slope.
Lead may be problematic as it will need to be in maximum 1500mm lengths for expansion, and there is no way to seal the joints on such a low pitch.
Felt may be a better option as you already have felt shingles
Lead may be problematic as it will need to be in maximum 1500mm lengths for expansion, and there is no way to seal the joints on such a low pitch.
Felt may be a better option as you already have felt shingles
It is easily done in zinc, stainless steel or copper and will last forever. I've done hundreds of these and never had a problem.
Just get a quote from a specialist roofing company.
Just get a quote from a specialist roofing company.
Don't have much choice apart from previous posts, you will need a fairly wide gutter box system in place which can be done but a lot more work, I'm wondering it would be easier to change the design of the roof  However now you've got this far, I think the only way is covering sheet with difference choice of materials
However now you've got this far, I think the only way is covering sheet with difference choice of materials
Hi, can use lead, but to allow for the length you would require a higher code (thickness) such as code 7 or even 8, which can be very heavy.
Alternatively you can get a lead worker involved, and he would most likely either instruct you to build a gutter sole with a step to incorporate two lead bays, or use a 'flowband' expansion joint which is a strip of rubber mechanically adhered to two pieces of lead, which are then welded to both bays thus providing relevant expansion.
And Woody iscorrect about the 150mm ply gutter sole and layboards, layboards being a minimum of 200mm, which would mean you would need 200mm + 150mm + 200mm = 550-600mm roll of 3m milled lead sheet.
Hope this helps
Alternatively you can get a lead worker involved, and he would most likely either instruct you to build a gutter sole with a step to incorporate two lead bays, or use a 'flowband' expansion joint which is a strip of rubber mechanically adhered to two pieces of lead, which are then welded to both bays thus providing relevant expansion.
And Woody iscorrect about the 150mm ply gutter sole and layboards, layboards being a minimum of 200mm, which would mean you would need 200mm + 150mm + 200mm = 550-600mm roll of 3m milled lead sheet.
Hope this helps
So just to get me head around this being a first timer .If I first fix a gutter sole with a gradient ,(what thickness ply would be best ?),then a support board on either side 200mm ,then lead on top .With existing shingle on one side and fibre cement tile proposed for other side just a little unsure of how far my tiles will cover lead up the sides .Does that make sense ?
DIYnot Local
Staff member
If you need to find a tradesperson to get your job done, please try our local search below, or if you are doing it yourself you can find suppliers local to you.
Select the supplier or trade you require, enter your location to begin your search.
Please select a service and enter a location to continue...
Are you a trade or supplier? You can create your listing free at DIYnot Local
Similar threads
- Replies
- 4
- Views
- 1K
- Replies
- 12
- Views
- 10K
- Replies
- 5
- Views
- 2K




