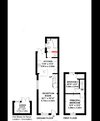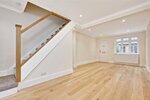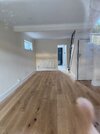Hi All
I am in the process of buying a small 2 storey end terrace cottage. The upstairs consists of two bedrooms only. The ground floor has a bathroom at the rear connected to a kitchen in the middle and then a previously opened up living/dining room at the front. The front door opens directly into the living space. The staircase also opens out into this space.
I'd like to create one large Kitchen/dining/living space by removing the load bearing dividing wall between the kitchen and the living/dining space. This will result in the stairs being open to the kitchen.
Can anyone please clarify the fire safety requirements in this scenario where it's a two storey house but no protected route of escape on the ground floor? I've read contradictory info on this. I'm currently investigating the installation of a misting system in the hope that this would suffice from a BC PoV. Also, both bedrooms have escape windows.
And on a side note, does the installation of an RSJ across my property (to replace the dividing wall) require a party wall agreement with next door?
Any help for a newbie much appreciated!
I am in the process of buying a small 2 storey end terrace cottage. The upstairs consists of two bedrooms only. The ground floor has a bathroom at the rear connected to a kitchen in the middle and then a previously opened up living/dining room at the front. The front door opens directly into the living space. The staircase also opens out into this space.
I'd like to create one large Kitchen/dining/living space by removing the load bearing dividing wall between the kitchen and the living/dining space. This will result in the stairs being open to the kitchen.
Can anyone please clarify the fire safety requirements in this scenario where it's a two storey house but no protected route of escape on the ground floor? I've read contradictory info on this. I'm currently investigating the installation of a misting system in the hope that this would suffice from a BC PoV. Also, both bedrooms have escape windows.
And on a side note, does the installation of an RSJ across my property (to replace the dividing wall) require a party wall agreement with next door?
Any help for a newbie much appreciated!
Attachments
Last edited:





