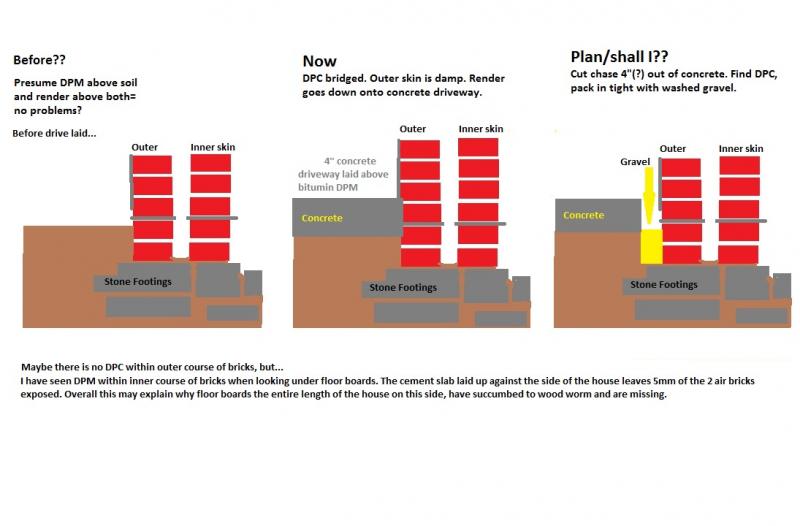Hi all,
Along side of house where concrete drive was laid (before my time), all the floor boards contacting the wall are gone. This was not very obvious at purchase as they are 80% hidden (under stairs and behind kitchen units...those in hallway are fine.
as they are 80% hidden (under stairs and behind kitchen units...those in hallway are fine.
Cause is probably the lovely (and very useful) concrete drive that was laid many years ago right along the side of the house
As sketch, please, what can I do?
I can hire a Stihl cutter and remove a chase then pack void with washed gravel (below DPC level.) I want the air to get down to bricks below the DPC and stop so much bridging...
I know it's not ideal, DPC needs to be 6" above the concrete, but has anyone done anything like this and got some improvements???
Along side of house where concrete drive was laid (before my time), all the floor boards contacting the wall are gone. This was not very obvious at purchase
Cause is probably the lovely (and very useful) concrete drive that was laid many years ago right along the side of the house
As sketch, please, what can I do?
I can hire a Stihl cutter and remove a chase then pack void with washed gravel (below DPC level.) I want the air to get down to bricks below the DPC and stop so much bridging...
I know it's not ideal, DPC needs to be 6" above the concrete, but has anyone done anything like this and got some improvements???



