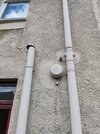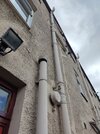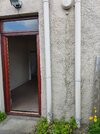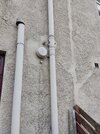- Joined
- 28 May 2022
- Messages
- 8
- Reaction score
- 0
- Country

I live in a ground floor flat I have a 6" circular patch on an inside wall next to an exterior door. I think the wall is called a tunnel type door frame, so the door can only open 90 degrees. It is not damp to the touch, but cold. I had a surveyor tell me it is damp, but it I've had it for years and have had no growth on it. Outside next to the door there is drain pipes and an overflow. The survey has said on his report it needs immediate attention. Is there something I can do to rectify it? Or will I have to get experts in and how much will it cost? I have a friend who is a joiner who could replace the piece on wall or would that still show up on the survey as damp?





