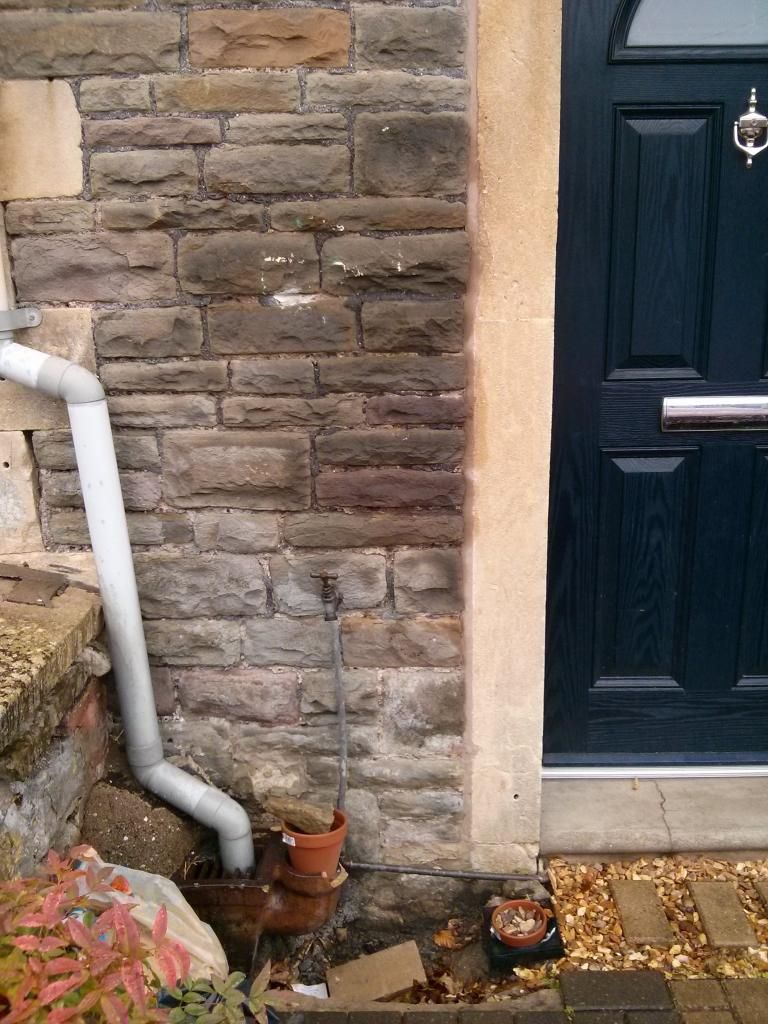View media item 81707
Any idea what might be causing this damp patch to the left of the door halfway up? These photos were taken during rain but the patch remains discoloured even in very dry weather. You can also see from the photos it seems to be seeping into the mortar next to the door 'post'
(the picture doesn't really do it justice, but the discolouration is very obvious)
This area is complicated:
View media item 81708
Any idea what might be causing this damp patch to the left of the door halfway up? These photos were taken during rain but the patch remains discoloured even in very dry weather. You can also see from the photos it seems to be seeping into the mortar next to the door 'post'
(the picture doesn't really do it justice, but the discolouration is very obvious)
This area is complicated:
Drip from gutter? (but damp patch still visible during very dry spell in July)
Block paving was installed above original DPC (but have removed a line of bricks and replaced with gravel)
There has previously been a chemical DPC
Next door at a higher level (but damp patch not 'connected' to boundary wall or floor)
Gully drain for soil pipe and gutter downpipe located below the damp patch
Bridging from boundary wall? (there is a slate layer where wall meets house)
Interior of hall has damp soil and damp smell (we're getting a airbrick put in under the step).
View media item 81708


