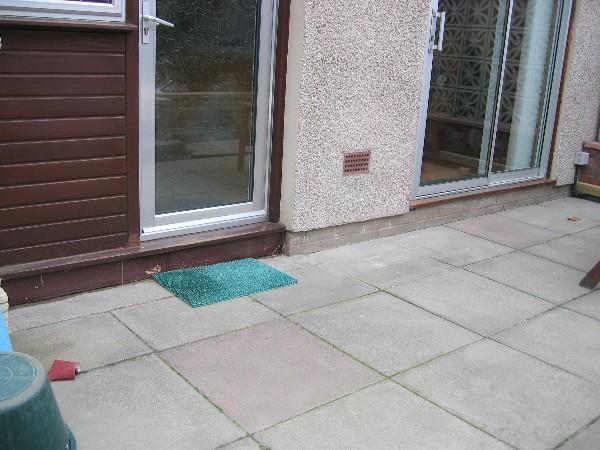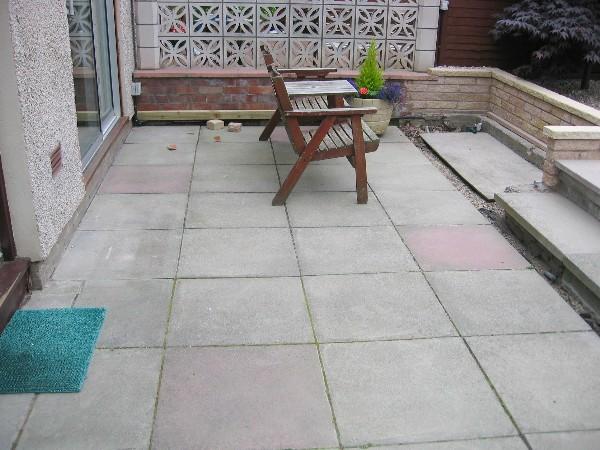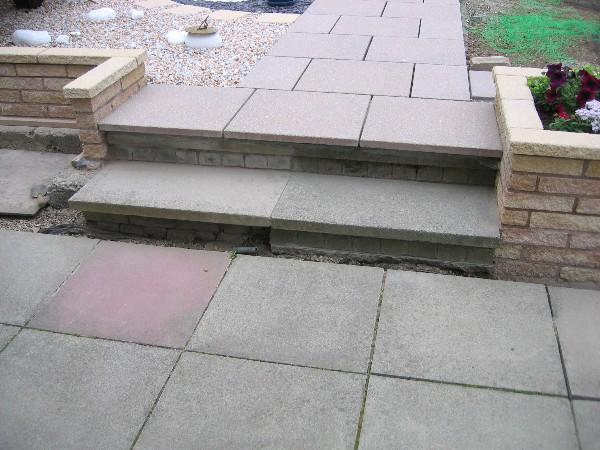Hi
I'm about to start the next phase of Garden Makeover. Another deck - this time across the old patio at back door and patio doors.
I am attempting to upload pics of the area so that my subsequent questions may be easier to understand.
My first question is how do I fix a ledger boards correctly with the two different door recesses?
I'm not sure if the pics have shown in my post.
Thanks
Jim
I'm about to start the next phase of Garden Makeover. Another deck - this time across the old patio at back door and patio doors.
I am attempting to upload pics of the area so that my subsequent questions may be easier to understand.
My first question is how do I fix a ledger boards correctly with the two different door recesses?
I'm not sure if the pics have shown in my post.
Thanks
Jim





