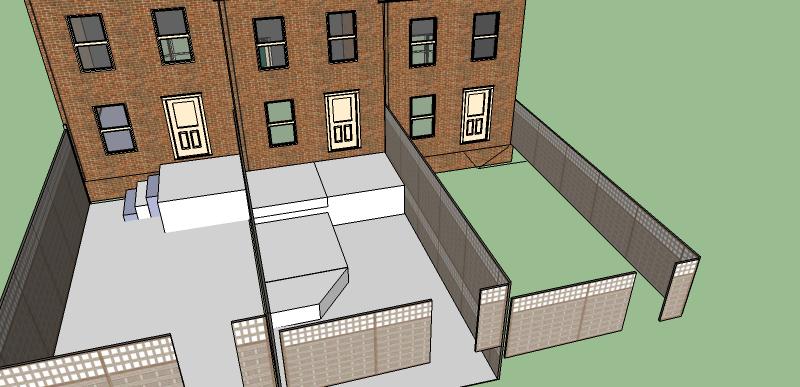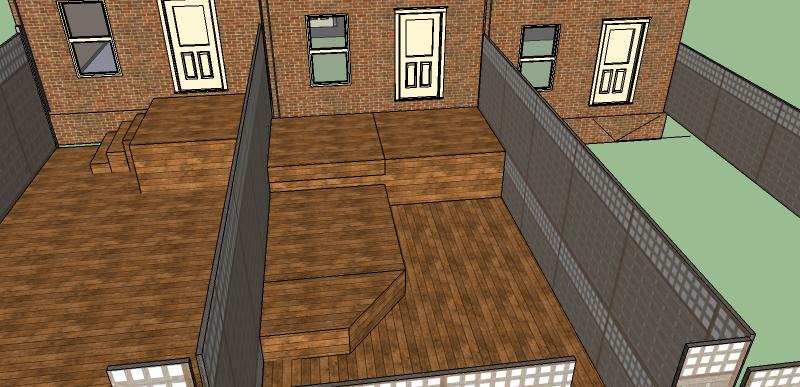I'm currently planning a decking project that will need planning permission on two grounds - it will be higher than 300mm and will cover almost all of the garden area (so way more than the 50% rule)
I'm fine with the construction aspects of it, however I've never done anything like apply for Planning Permission, and at the moment the whole thing is putting me off a bit! I was hoping to get some advice from people with a bit more experience than me with this, ideally people who have applied for decking PP before!
Here are some specific questions:
1) Should we contact the neighbours before the PP application just to see if they agree with the plan?
2) What supporting documents would I need to include with the application? (like maps - what format/scale?
3) Is there any (preferably free) software that can help me prepare a nice 3d garden plan including the new decking?
4) Is there any (pref. free) software to help me prepare the maps I need to submit in the application?
5) If there is a problem with my application, like a neighbour rejects it or I make a minor mistake in the application and they reject it on a technicality (is that a risk by the way?), will I need to pay the £150 fee again, or is it free/a reduced fee the second time round?
6) Has anyone had a decking (or similar) application accepted/rejected? If so, any tips?
My decking design would be a three-tier deck (as the garden slopes) measuring 3.6m (the width of the house) by 5.5m (the length of the garden). The highest tier would be level with the house back door, which is 1.0m above ground level, and would extend an existing concrete staircase out from the property by 90cm. This part of the deck will overlook one of our neighbours gardens slightly, but we can already see in completely because of the existing stairs.
Tier two is around 60cm and should not result in any more overlooking (as it is on the opposite side of the garden to the previously mentioned neighbour, and the already fairly high wall prevents overlooking.
Tier three is ground level and should not be a problem, aside from the fact it covers most of the garden area.
Thanks!
I'm fine with the construction aspects of it, however I've never done anything like apply for Planning Permission, and at the moment the whole thing is putting me off a bit! I was hoping to get some advice from people with a bit more experience than me with this, ideally people who have applied for decking PP before!
Here are some specific questions:
1) Should we contact the neighbours before the PP application just to see if they agree with the plan?
2) What supporting documents would I need to include with the application? (like maps - what format/scale?
3) Is there any (preferably free) software that can help me prepare a nice 3d garden plan including the new decking?
4) Is there any (pref. free) software to help me prepare the maps I need to submit in the application?
5) If there is a problem with my application, like a neighbour rejects it or I make a minor mistake in the application and they reject it on a technicality (is that a risk by the way?), will I need to pay the £150 fee again, or is it free/a reduced fee the second time round?
6) Has anyone had a decking (or similar) application accepted/rejected? If so, any tips?
My decking design would be a three-tier deck (as the garden slopes) measuring 3.6m (the width of the house) by 5.5m (the length of the garden). The highest tier would be level with the house back door, which is 1.0m above ground level, and would extend an existing concrete staircase out from the property by 90cm. This part of the deck will overlook one of our neighbours gardens slightly, but we can already see in completely because of the existing stairs.
Tier two is around 60cm and should not result in any more overlooking (as it is on the opposite side of the garden to the previously mentioned neighbour, and the already fairly high wall prevents overlooking.
Tier three is ground level and should not be a problem, aside from the fact it covers most of the garden area.
Thanks!



