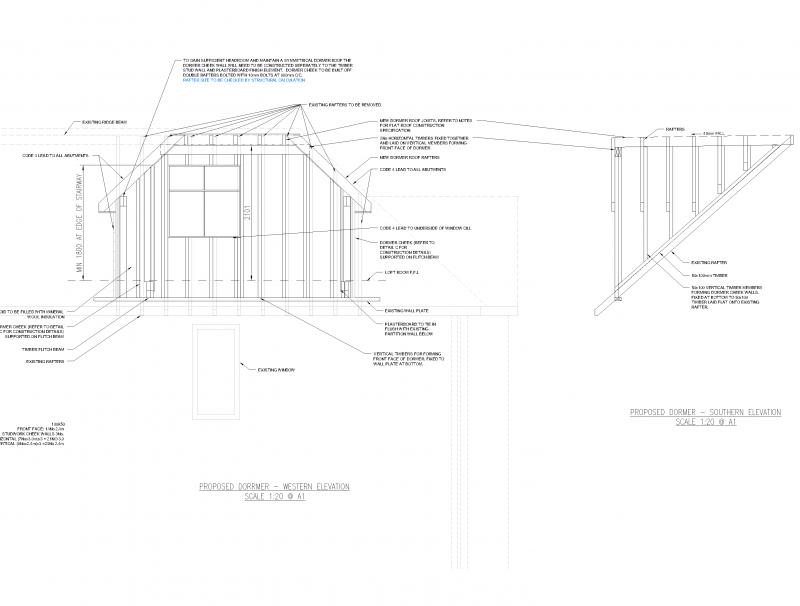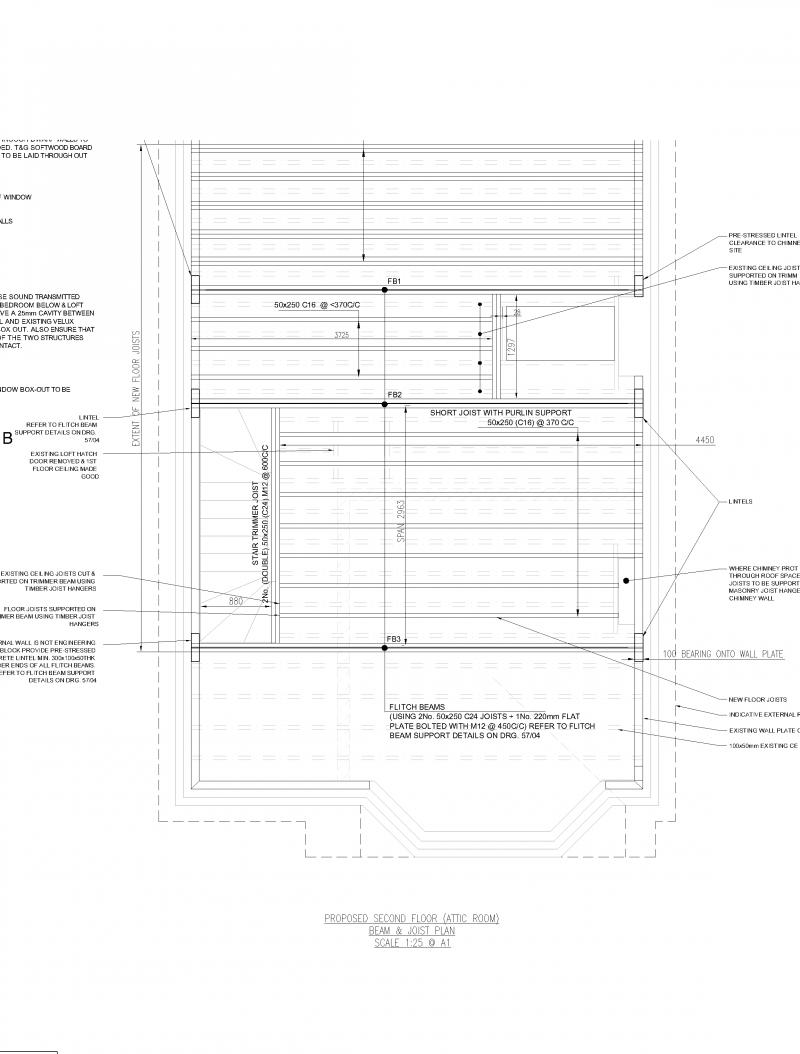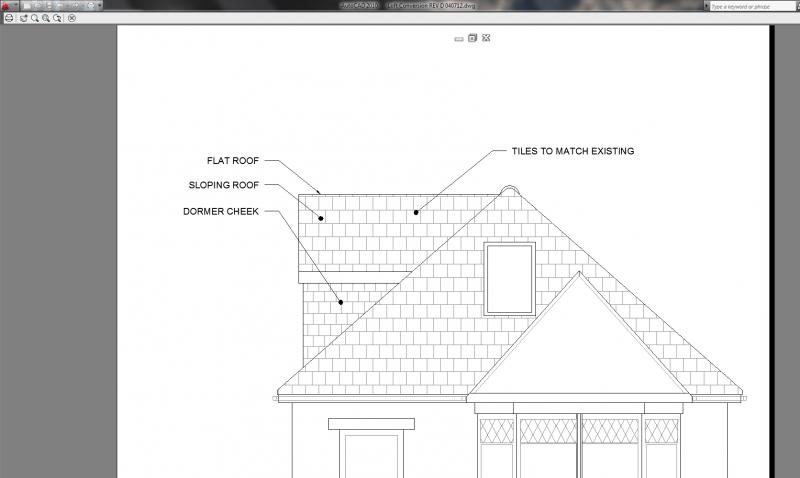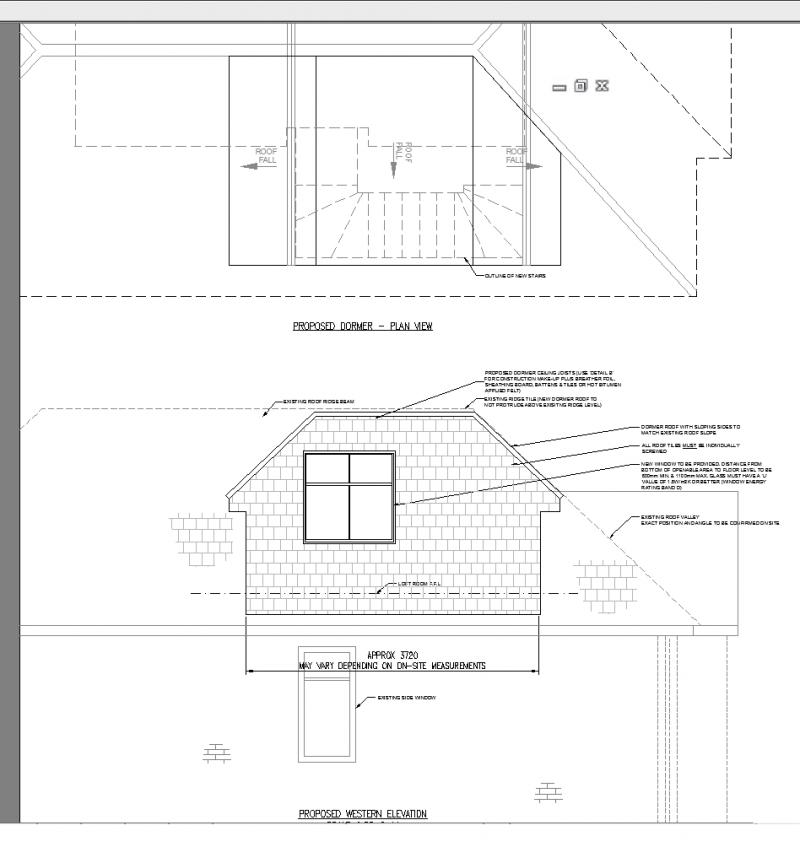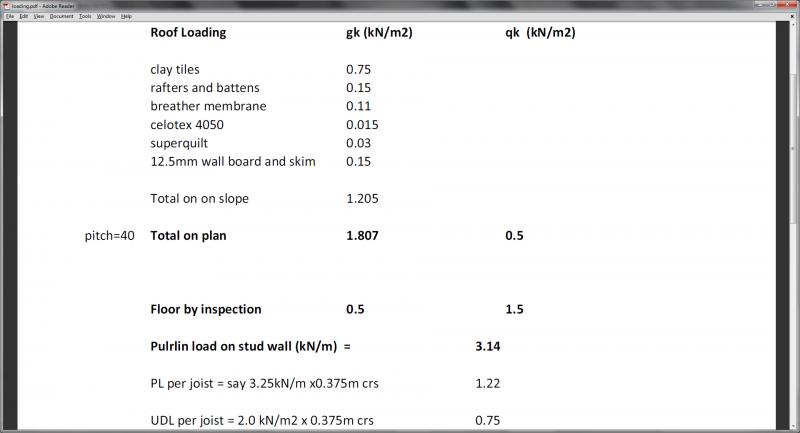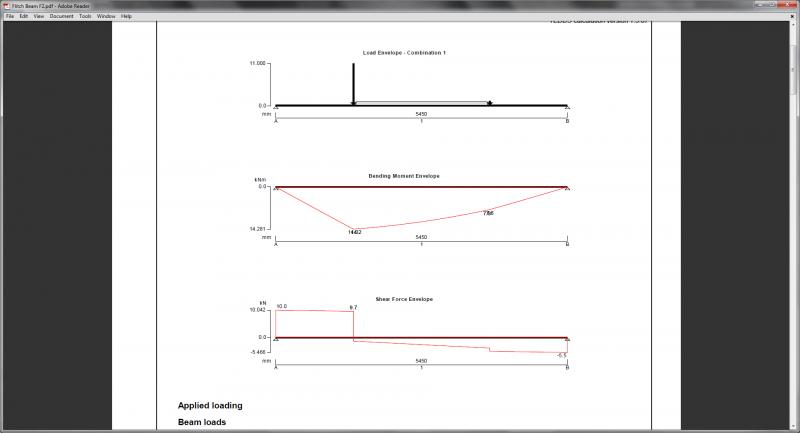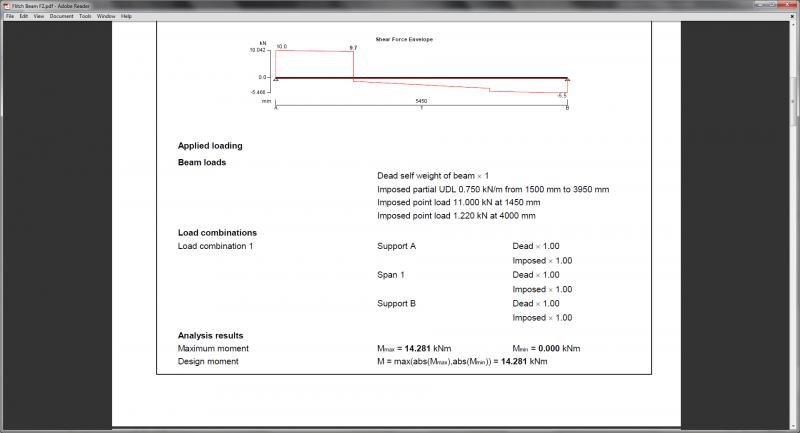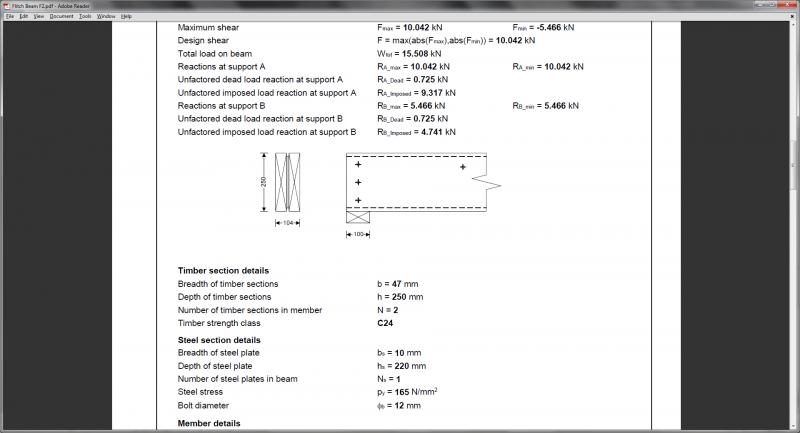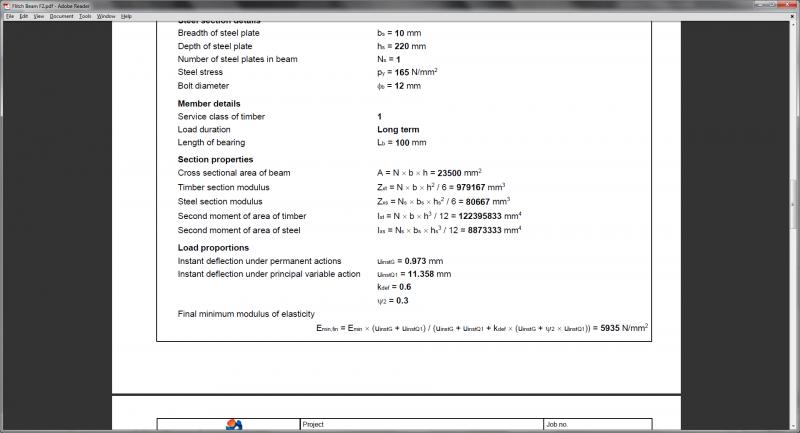Hi, I am currently embarking on a loft conversion for which i have done most the design and drawing work myself but have had a colleague at work provide the structural calculations needed.
The conversion will be in a detached 1920's house with a hipped roof. The intention is to position the new staircase above the existing, which will mean that we need a dormer for the headroom as it rises against one of the external walls. I would really like to extend the dormer the whole way along that side of the house now to give a bigger space inside the room not just for the staircase, however, my structural engineer says that because we have gone with timber flitch beams (a mild steel flat between 2 timbers) running either side of the stair opening, which would also be be below the dormer cheeks we wouldn't be able to make the dormer any bigger without having to change to steeel sections instead of the flitch beam. This is something I ideally want to avoid at all costs. Would anyone be able to advise me if by extending the dormer it would increase the load going through the flitch beams? The way i had envisaged it was the dormer ceiling joists would be bolted to the existing rafters, then at the other end they would be fixed to the front face vertical timbers that sit directly over the existing wall plate upon the external load bearing wall. Where the dormer abuts the pitched roof the structure would connect to doubled up rafters at each end which would again be ssupported by ridge beam at one end and wall plate at the other. At which point does the load transfer down through the dormer cheeks onto the flitch beams? The only load i understand that would be transmitted onto the flitch beams is the weight of the dormer cheeks walls themselves, which wouldn't change by extending the width of the dormer. If anyone can help i would be extremely grateful. The only thing that it might be the issue is we need to replace the 45deg. purlin posts with verticals, which will form dwarf walls. These posts have been designed to transfer the load from the existing roof & presumably half the load from the dormer ceiling through the new floor joists which could be where the load is coming from but is extending the dormer an extra couple of meters going to mean that the flitch beams get substantially more loading?
Thanks in advance if anyone can help me out.
Dan
The conversion will be in a detached 1920's house with a hipped roof. The intention is to position the new staircase above the existing, which will mean that we need a dormer for the headroom as it rises against one of the external walls. I would really like to extend the dormer the whole way along that side of the house now to give a bigger space inside the room not just for the staircase, however, my structural engineer says that because we have gone with timber flitch beams (a mild steel flat between 2 timbers) running either side of the stair opening, which would also be be below the dormer cheeks we wouldn't be able to make the dormer any bigger without having to change to steeel sections instead of the flitch beam. This is something I ideally want to avoid at all costs. Would anyone be able to advise me if by extending the dormer it would increase the load going through the flitch beams? The way i had envisaged it was the dormer ceiling joists would be bolted to the existing rafters, then at the other end they would be fixed to the front face vertical timbers that sit directly over the existing wall plate upon the external load bearing wall. Where the dormer abuts the pitched roof the structure would connect to doubled up rafters at each end which would again be ssupported by ridge beam at one end and wall plate at the other. At which point does the load transfer down through the dormer cheeks onto the flitch beams? The only load i understand that would be transmitted onto the flitch beams is the weight of the dormer cheeks walls themselves, which wouldn't change by extending the width of the dormer. If anyone can help i would be extremely grateful. The only thing that it might be the issue is we need to replace the 45deg. purlin posts with verticals, which will form dwarf walls. These posts have been designed to transfer the load from the existing roof & presumably half the load from the dormer ceiling through the new floor joists which could be where the load is coming from but is extending the dormer an extra couple of meters going to mean that the flitch beams get substantially more loading?
Thanks in advance if anyone can help me out.
Dan


