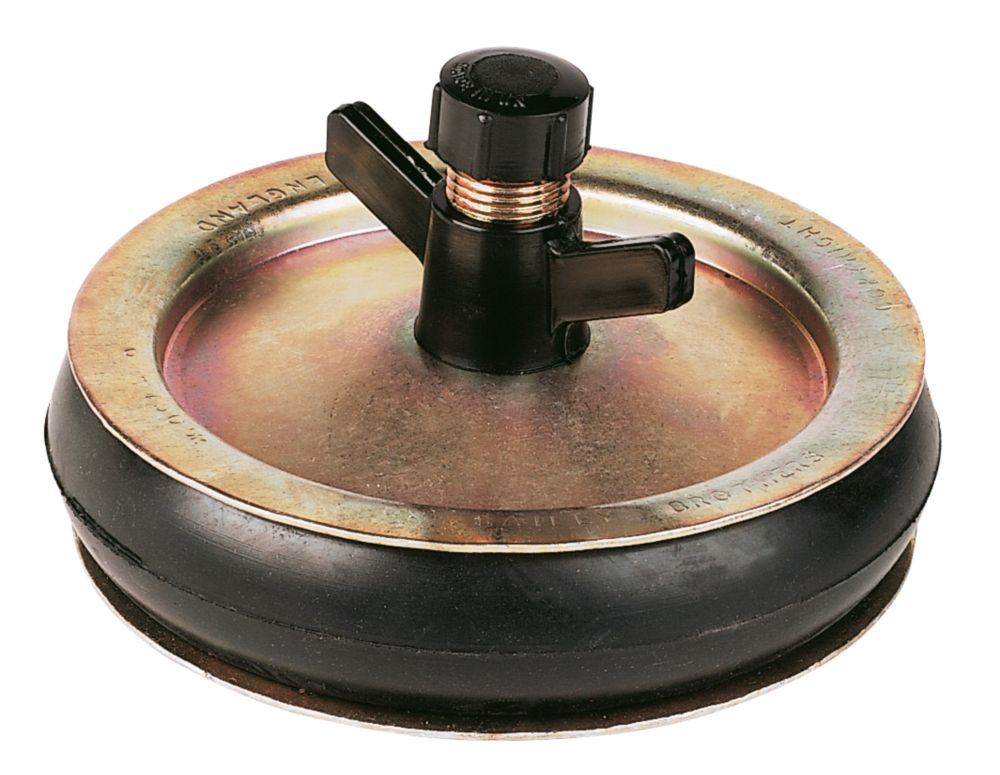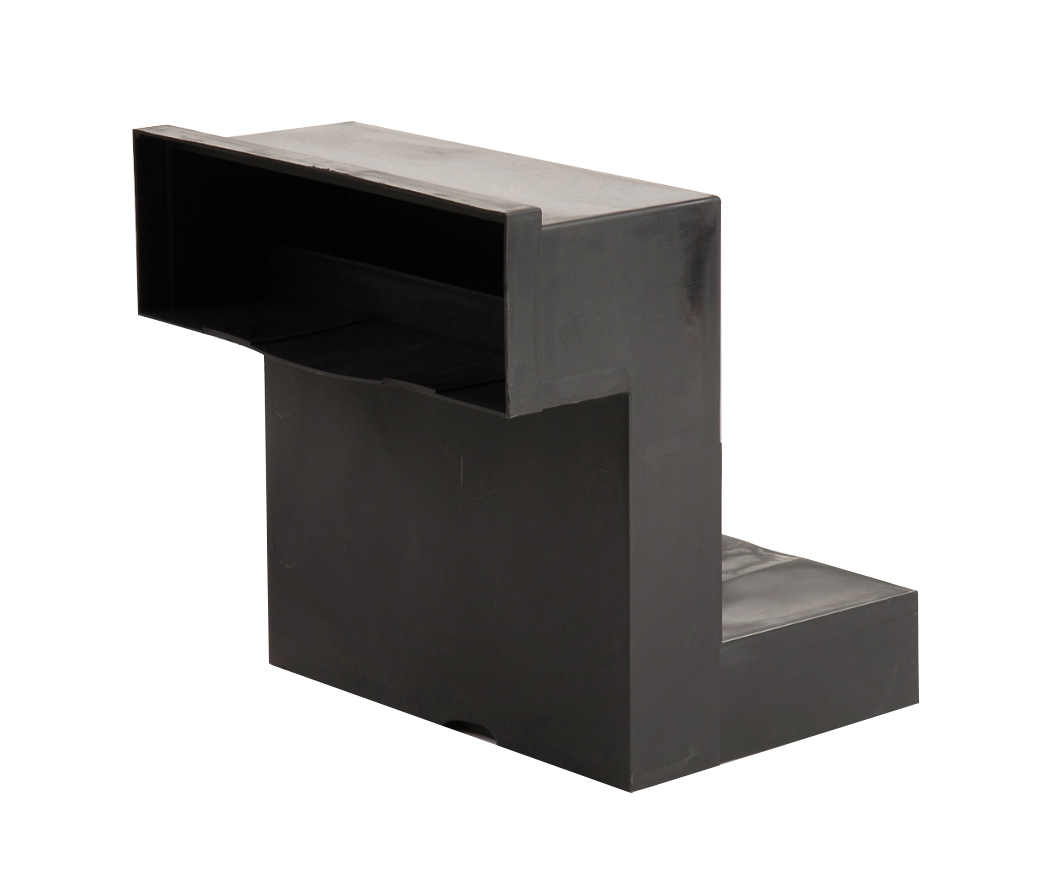- Joined
- 13 Dec 2022
- Messages
- 59
- Reaction score
- 1
- Country

So I'm trying to retrofit wet ufh into my 1969 house, 70% of the floor is suspended and so I'll be insulating that and doing a structural routed board for the piping, the kitchen is however solid, 12cm concrete over a dpm and then hardcore. There is an airbrick on the external wall of the kitchen and so I'm expecting ill need to use a telescoping duct to route that to a lower level of the newly dug out floor, but I've also spotted that from the drain on the outside wall there is a pipe heading potentially under the kitchen for the waste water although the gully when filled runs around the side of the house to the sewer. Not sure what the purpose of it is, but there is a second inlet when lifting an inspection cover at the other side of the house, so wondering if it was maybe acting as an overflow for this gully or laid and became surplus for some reason unknown. I guess the key question is if it does run under the kitchen floor and isn't a primary route which we've already proven could I look to cut it back and bung it both in the kithcen and on the inspection chamber side with something like this?

 www.screwfix.com
www.screwfix.com
If it needed to stay it would likely be at the concrete slab /pir level above the DPM and so don't think that would be a good idea, any advice appreciated though
This is what I'm thinking for the air duct potentially

 timloc.co.uk
timloc.co.uk

Bailey 94-110mm Drain Test Plug 2 Pack - Screwfix
Order online at Screwfix.com. For use with Drain Air Testing Kit. FREE next day delivery available, free collection in 1 minute.
If it needed to stay it would likely be at the concrete slab /pir level above the DPM and so don't think that would be a good idea, any advice appreciated though
This is what I'm thinking for the air duct potentially

1201 Telescopic Underfloor Vent 3-5 Courses - Timloc Building Products
Adjustable ventilator to provide ventilation beneath suspended ground floors up to 5 brick courses. With incorporated grille to prevent vermin entry. The vertical height of the ventilator unit adjusts to suit between 3 and 5 brick courses (225mm-375mm) with a minimum cavity width of 50mm. We...
