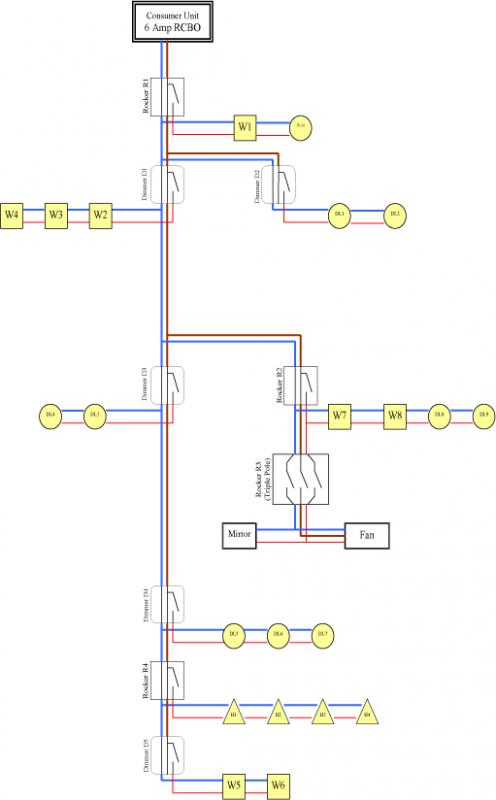Haven't done lighting before but this is the plan. It is being inspected by Building Control though. The lights I'm using are some wall lights (the 'W' on the diagram), and downlighters.
The wall lights don't have space for a common so I've had to run that from switch to switch. Wall lights will probably just have normal 60W bulbs in as I need to be able to dim them.
I'll be using Aurora Sola downlights with LED bulbs, so no transformers and can be covered directly with insulation. The triangular 'H' are a few halogens underneath kitchen units. Will be using bathroom-rated lights in the appropriate areas.
The 'mirror' thing is a demister, that I want to operate with the fan. What I want to do is mount the triple-pole fan isolator right next to the lightswitch for the bathroom, which effectively gives you manual control over the fan like I want. But will Building Control object?
I was going to cable it in 2.5sqmm T&E, slightly overkill perhaps but I've got some left anyway.
Sorry the diagram hasn't come out as big as I'd hoped. But the switches with square edges are one-way rockers, and those with rounded edges are one-way dimmers. Brown common live, red switched live and blue neutral.
Can anyone see any problems?
Thanks.
View media item 43122
The wall lights don't have space for a common so I've had to run that from switch to switch. Wall lights will probably just have normal 60W bulbs in as I need to be able to dim them.
I'll be using Aurora Sola downlights with LED bulbs, so no transformers and can be covered directly with insulation. The triangular 'H' are a few halogens underneath kitchen units. Will be using bathroom-rated lights in the appropriate areas.
The 'mirror' thing is a demister, that I want to operate with the fan. What I want to do is mount the triple-pole fan isolator right next to the lightswitch for the bathroom, which effectively gives you manual control over the fan like I want. But will Building Control object?
I was going to cable it in 2.5sqmm T&E, slightly overkill perhaps but I've got some left anyway.
Sorry the diagram hasn't come out as big as I'd hoped. But the switches with square edges are one-way rockers, and those with rounded edges are one-way dimmers. Brown common live, red switched live and blue neutral.
Can anyone see any problems?
Thanks.
View media item 43122



