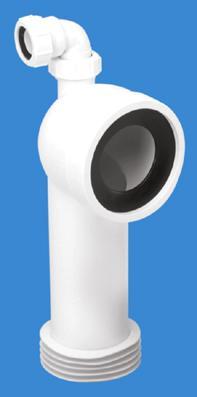i'm having a new ensuite fitted in our loft room.
i've got the water supply issue sorted with a Techflow QT80-2-NHE negative head twin pump (thanks to the forum for providing the advice and resources for this particular aspect)
i now have to turn my attention to the subject of waste water.
as luck would have it, the waste stack (with exterior vent at the top) is almost immediately adjacent to the new bathroom location. the order of the waste will be sink (at the top of the flow), followed by bath and the wc).
would i be right in thinking that i have two options here.
1.) place a durgo valve upstream of the sink at the very head of the run to prevent any siphoning effects.
2.) feed each of the three applications directly to the existing waste stack via seperate waste pipes.
option 1. seems the simplest... but i'm no plumber, so am not even sure i need one fullstop.
cheers
i've got the water supply issue sorted with a Techflow QT80-2-NHE negative head twin pump (thanks to the forum for providing the advice and resources for this particular aspect)
i now have to turn my attention to the subject of waste water.
as luck would have it, the waste stack (with exterior vent at the top) is almost immediately adjacent to the new bathroom location. the order of the waste will be sink (at the top of the flow), followed by bath and the wc).
would i be right in thinking that i have two options here.
1.) place a durgo valve upstream of the sink at the very head of the run to prevent any siphoning effects.
2.) feed each of the three applications directly to the existing waste stack via seperate waste pipes.
option 1. seems the simplest... but i'm no plumber, so am not even sure i need one fullstop.
cheers



