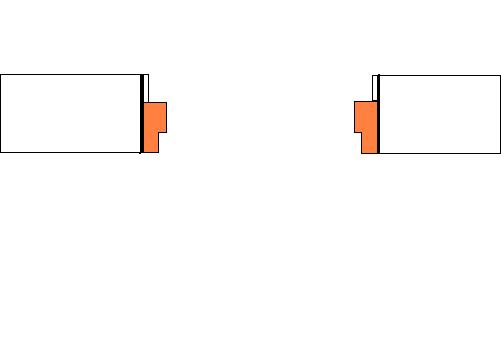M
marsaday
I have to get a case for a new door in my attic.
The wall is 240mm thick and so i wondered what wood i should use as i dont think you can buy a casing this size.
i am also assuming something 10mm thick will be ok to hang a door off ?
The wall is 240mm thick and so i wondered what wood i should use as i dont think you can buy a casing this size.
i am also assuming something 10mm thick will be ok to hang a door off ?



