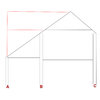I have planning permission to add 2 dormers (rendered, timber construction) to the front of my property in order to create 2 extra rooms upstairs, a Bathroom and Ensuite.
The picture shows a cross section of the house. Black existing, red dormer.

All walls A, B & C are 9" brick. In the dim distant past (1850s) the roof line for the front section (A to B) was shallower, it was raised in the 70s.
Rafters are only 3x2 but there are lots of them!
When it comes to adding dormers I understand the normal practise is to double up the rafters up to the ridge and build the cheeks off them. This is going to be tricky as they would have to be a bigger section, and they cannot be sunk into the roof as it would affect the headroom in places on the top floor, particularly part of the stairs. Obviously they cannot sick upwards as that would mean raising the whole roof, and cottage is attached.
Would it be possible to fit bigger rafters from A to B (rather than right to the ridge) given they are both load bearing walls, any extra height would then be within the dormer walls?
Alternatively I have to put new joists in to create the floors of the dormers as what is there is currently only for holding up the ceiling. Could I fit joists (steels?) of suitable size at either side (A to B) and build the dormer walls off them?
One of the dormers would actually have it's cheeks over existing brick walls, is there any reason in theory I can't build off them rather than bigger rafters?
Both 'dormers' will have their front walls on the outside wall below.
I think the confusion comes when they get described as dormers when more accurately they are probably 1st floor extensions.
Yes I know a SE would be required, but I would like to have some options in my mind when the time comes to talk to him.
The picture shows a cross section of the house. Black existing, red dormer.

All walls A, B & C are 9" brick. In the dim distant past (1850s) the roof line for the front section (A to B) was shallower, it was raised in the 70s.
Rafters are only 3x2 but there are lots of them!
When it comes to adding dormers I understand the normal practise is to double up the rafters up to the ridge and build the cheeks off them. This is going to be tricky as they would have to be a bigger section, and they cannot be sunk into the roof as it would affect the headroom in places on the top floor, particularly part of the stairs. Obviously they cannot sick upwards as that would mean raising the whole roof, and cottage is attached.
Would it be possible to fit bigger rafters from A to B (rather than right to the ridge) given they are both load bearing walls, any extra height would then be within the dormer walls?
Alternatively I have to put new joists in to create the floors of the dormers as what is there is currently only for holding up the ceiling. Could I fit joists (steels?) of suitable size at either side (A to B) and build the dormer walls off them?
One of the dormers would actually have it's cheeks over existing brick walls, is there any reason in theory I can't build off them rather than bigger rafters?
Both 'dormers' will have their front walls on the outside wall below.
I think the confusion comes when they get described as dormers when more accurately they are probably 1st floor extensions.
Yes I know a SE would be required, but I would like to have some options in my mind when the time comes to talk to him.

