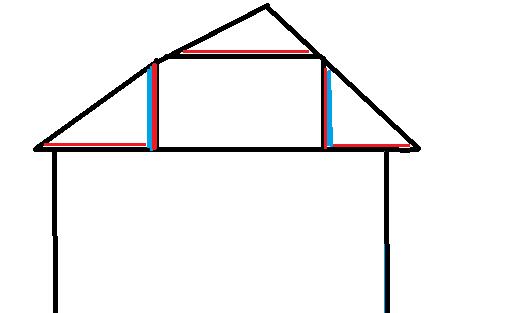The front bedroom in our dormer bungalow is getting colder than thee rest of the upstairs rooms. I think this is because its south facing and more exposed. There is also an almighty draft blowing through the eaves, which i think is blowing the warmth out of the insulation on the walls.
Walls are attic insulation 100mm covered with a vapour barrier.
Ceiling (sloped) is insulation board.
Roof (attic) is 100mm. Attic here is unreachable.
The walls feel cold to touch in the mornings.
I am considering adding insulation board in the eaves crawl space (1.2m height) to bolster the insulation and perhaps reduce the draft effect.
Does this sound sensible? Ive managed to reduce the gale that was blowing in the floor space (gap with downstair ceiling).
Thanks
Mike
Walls are attic insulation 100mm covered with a vapour barrier.
Ceiling (sloped) is insulation board.
Roof (attic) is 100mm. Attic here is unreachable.
The walls feel cold to touch in the mornings.
I am considering adding insulation board in the eaves crawl space (1.2m height) to bolster the insulation and perhaps reduce the draft effect.
Does this sound sensible? Ive managed to reduce the gale that was blowing in the floor space (gap with downstair ceiling).
Thanks
Mike


