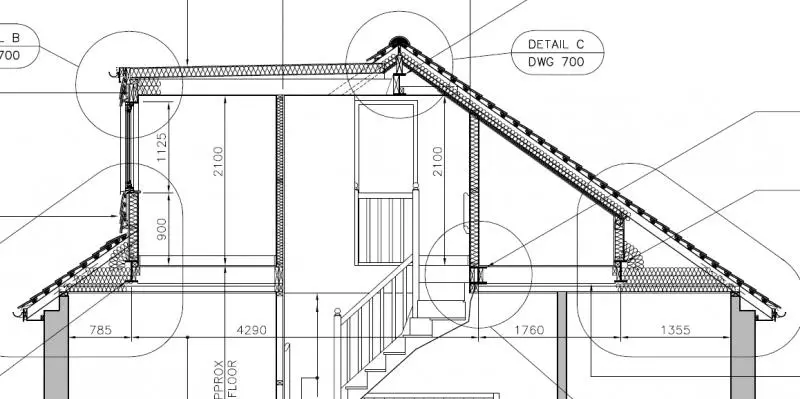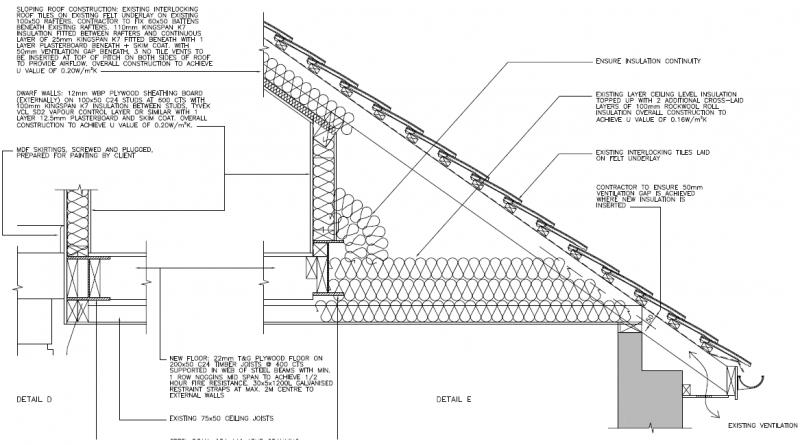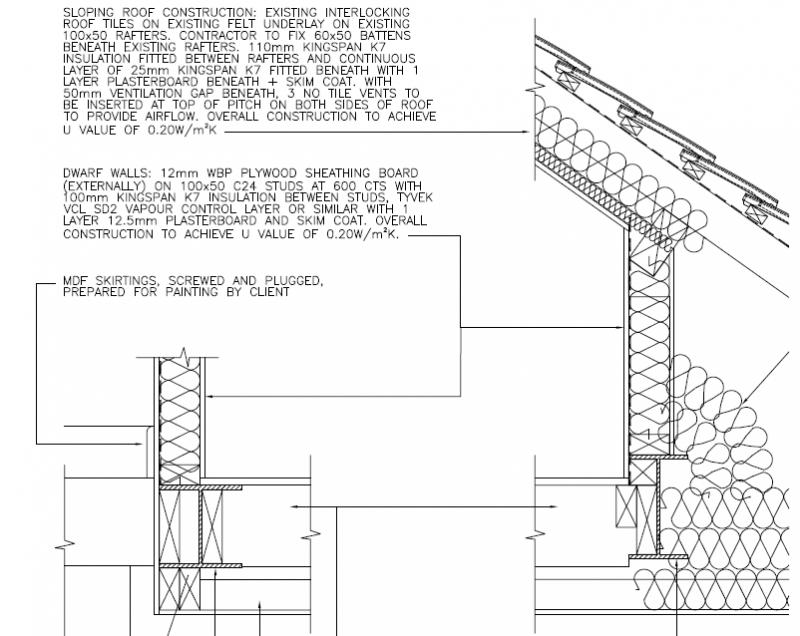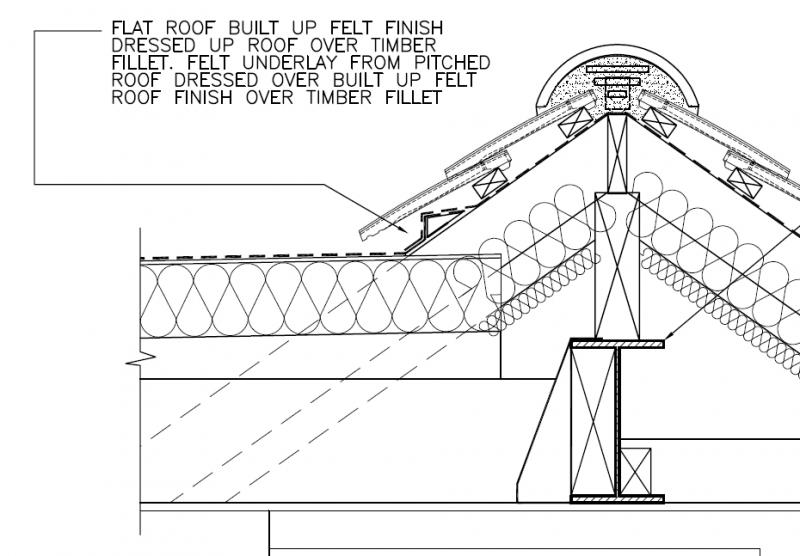I've just bought a 3 bedroom mid terraced house in South East London and really want to put in a rear facing dormer (full height and width). The quotes we've received have been about 30k upward and we only have 20k to do the entire house. My father is an experienced builder and he was involved in the building of three other dormers in the past at various stages of the process. He also buys and does up properties in France and has worked on roofs a lot over the years.
He is willing to build the dormer so the cost will be entirely materials and his supporting labourers as he will project manage.
My questions are as follows:
1) is there anywhere I could see/get a rough illustration or plan for a similar project just for comparative purposes?
2) as I understand it, the rear wall has to sit 20cms from the supporting back wall. However I've seen other dormers that seem to sit ON the wall. Am I wrong or what are the rules with this? Additionally is there a minimum distance from the apex that the flat roof has to start from?
3) though my father has a lot of experience, he hasn't kept up with the newer trends in terms of insulation. He thinks that a simple layer of Kingspan between the joists, then plasterboard should be enough for the roof insulation however other forums suggest otherwise. My father's other suggestion is using Triso but it seems to have very mixed reviews. What insulation would you suggest?
He is willing to build the dormer so the cost will be entirely materials and his supporting labourers as he will project manage.
My questions are as follows:
1) is there anywhere I could see/get a rough illustration or plan for a similar project just for comparative purposes?
2) as I understand it, the rear wall has to sit 20cms from the supporting back wall. However I've seen other dormers that seem to sit ON the wall. Am I wrong or what are the rules with this? Additionally is there a minimum distance from the apex that the flat roof has to start from?
3) though my father has a lot of experience, he hasn't kept up with the newer trends in terms of insulation. He thinks that a simple layer of Kingspan between the joists, then plasterboard should be enough for the roof insulation however other forums suggest otherwise. My father's other suggestion is using Triso but it seems to have very mixed reviews. What insulation would you suggest?






