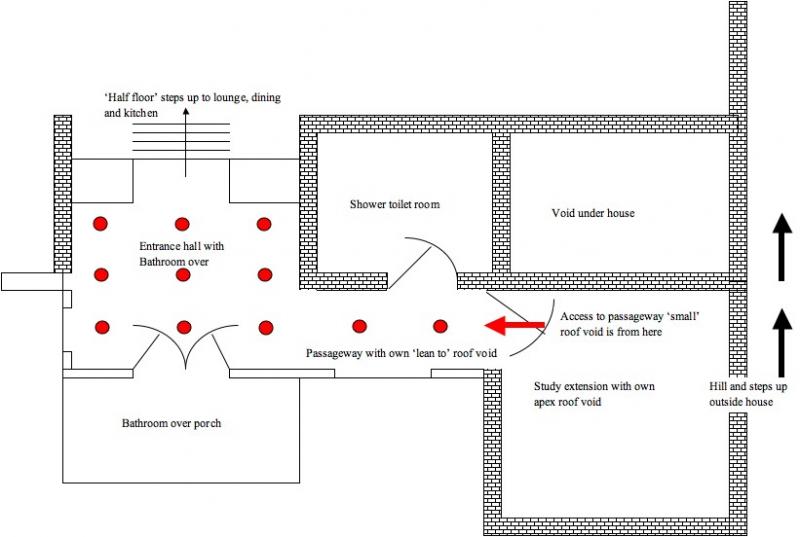I have many many downlighters all over the house. They were there when we boght the house and were nearly all R63 sized.
Gradually I am replacing the halogens with led bulbs but
I have questions as to what hoods to use in different situations.
LOFT...these are low voltage MR11 halogens and just have a large 'hole' in the surrounding insulation..I will use a metal box for these and put insulation over the box.
BATHROOM..this has part of the floor over the entrance hall and part over the porch (like a Tudor building hangover). The entrance hall also is joined by a passageway (that also has downlights) and that has it own (uninsulated) roof void which connects to the bathroom floor joists. This means that cold air can get in and fall through the downlight holes above the entrance hall and 10 foot long passageway. I cannot get access through the floor in the bathroom to the entrance hall downlights.
Is there a hood that can be inserted through the downlighter hole, to not only give fire safety, but also ameliorate the cold air falling through the downlight holes?
The roof void above the passageway connects to the apex roof void above a single floor extension room but is very small and I am not sure if I can fit into it (I may get in, but getting out could be the problem!).
So I was thinking of somehow getting covers to just set down over the holes using some sort of long reach 'grabber' arm like a 'litter pickup' tool and then laying insulation over everything using the same tool. I would also try to push insulation into the bathroom floor joist spaces ( that are right at the ned of the access void of the passageway to stop the wind whistling through.
If access and 'grabber' tool do not work then again I would have to use hoods that could fit through the downlighter holes themselves.
The bathroom itself has its own roof but as the access from the main loft is so small no insulation was put in there by the builders so again the cold air plummets through the down lighters (GU10 in this case).
The amount of cold air falling through these holes at the moment is really really bad, so much so, that the passageway and the bathroom take a hell of a lot of heating!
I would be grateful for any pointers on this
I have posted a picture in my album 'house lighting'

Gradually I am replacing the halogens with led bulbs but
I have questions as to what hoods to use in different situations.
LOFT...these are low voltage MR11 halogens and just have a large 'hole' in the surrounding insulation..I will use a metal box for these and put insulation over the box.
BATHROOM..this has part of the floor over the entrance hall and part over the porch (like a Tudor building hangover). The entrance hall also is joined by a passageway (that also has downlights) and that has it own (uninsulated) roof void which connects to the bathroom floor joists. This means that cold air can get in and fall through the downlight holes above the entrance hall and 10 foot long passageway. I cannot get access through the floor in the bathroom to the entrance hall downlights.
Is there a hood that can be inserted through the downlighter hole, to not only give fire safety, but also ameliorate the cold air falling through the downlight holes?
The roof void above the passageway connects to the apex roof void above a single floor extension room but is very small and I am not sure if I can fit into it (I may get in, but getting out could be the problem!).
So I was thinking of somehow getting covers to just set down over the holes using some sort of long reach 'grabber' arm like a 'litter pickup' tool and then laying insulation over everything using the same tool. I would also try to push insulation into the bathroom floor joist spaces ( that are right at the ned of the access void of the passageway to stop the wind whistling through.
If access and 'grabber' tool do not work then again I would have to use hoods that could fit through the downlighter holes themselves.
The bathroom itself has its own roof but as the access from the main loft is so small no insulation was put in there by the builders so again the cold air plummets through the down lighters (GU10 in this case).
The amount of cold air falling through these holes at the moment is really really bad, so much so, that the passageway and the bathroom take a hell of a lot of heating!
I would be grateful for any pointers on this
I have posted a picture in my album 'house lighting'


