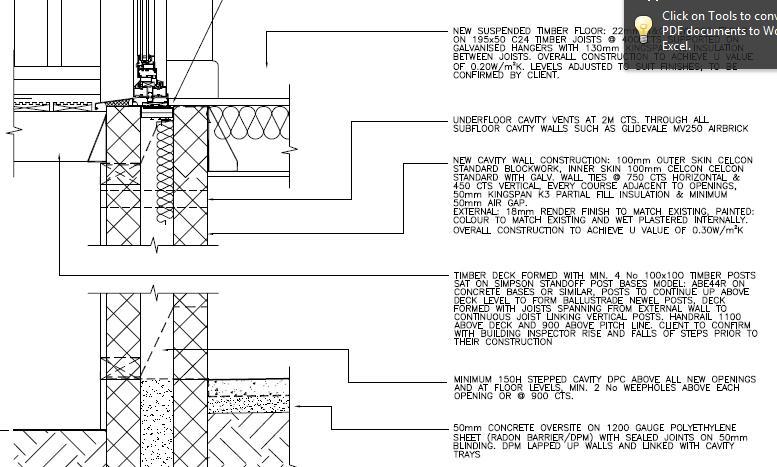Hi everyone,
I know there are many threads covering DPC but I could't find my answer. I am building an extension with an internal suspended timber floor. I poured a concrete cover on sand and Polyethylene DPM which I will overlap the DPC and then continue by sloping downward to the outer leaf helping evacuation of water through weep vents.
1. Can the DPC on the inner leaf of a cavity wall be at a different height than the DPC on the outer leaf ? That would allow me to fit my air bricks and timber floor lower
2. I have seen in some student books and on line that the air bricks have to be fitted below the DPC. But it sounds silly to me because the DPM has to join the inner leaf DPC creating a continuing vertical barrier from the concrete cover to the DPC level, then technically I would have to go through the vertical DPM with the air vents and it seems to me that the DPM should not be perforated at any point.
Can anybody help me on this ?
Other remarks and advice are welcome
Olivier
I know there are many threads covering DPC but I could't find my answer. I am building an extension with an internal suspended timber floor. I poured a concrete cover on sand and Polyethylene DPM which I will overlap the DPC and then continue by sloping downward to the outer leaf helping evacuation of water through weep vents.
1. Can the DPC on the inner leaf of a cavity wall be at a different height than the DPC on the outer leaf ? That would allow me to fit my air bricks and timber floor lower
2. I have seen in some student books and on line that the air bricks have to be fitted below the DPC. But it sounds silly to me because the DPM has to join the inner leaf DPC creating a continuing vertical barrier from the concrete cover to the DPC level, then technically I would have to go through the vertical DPM with the air vents and it seems to me that the DPM should not be perforated at any point.
Can anybody help me on this ?
Other remarks and advice are welcome
Olivier


